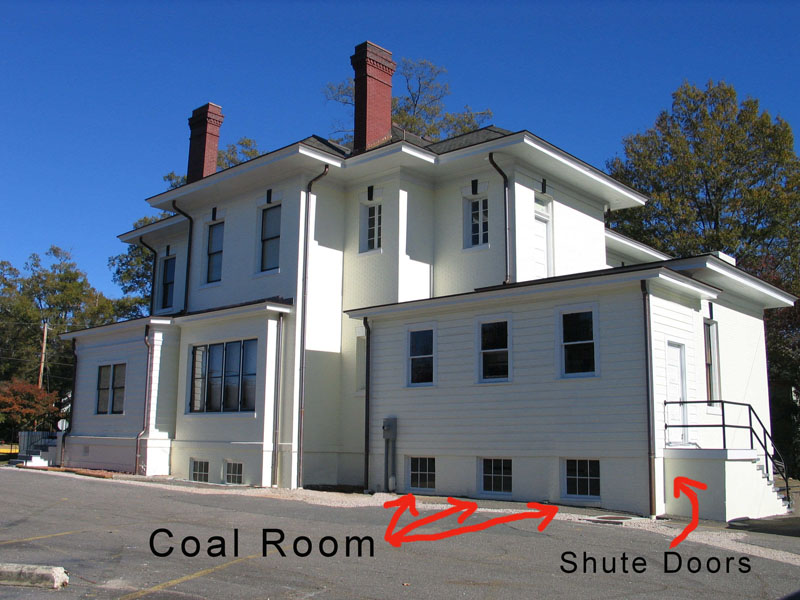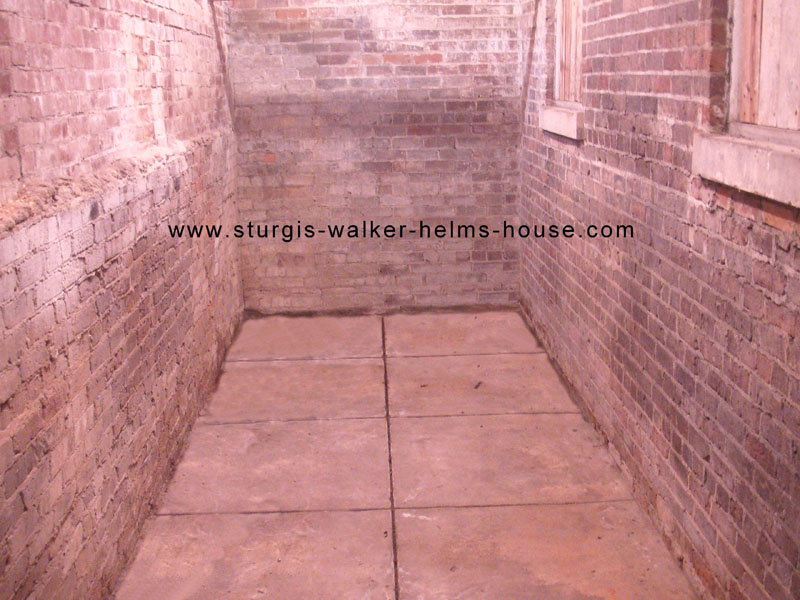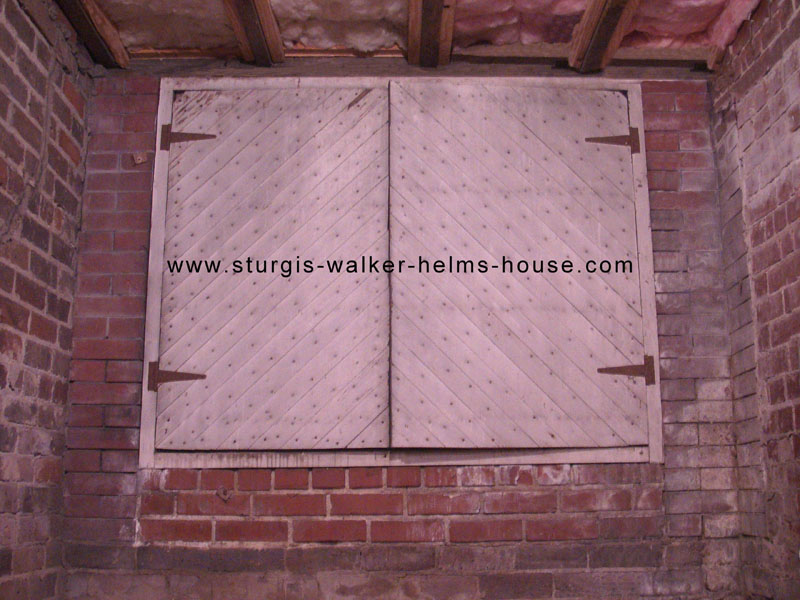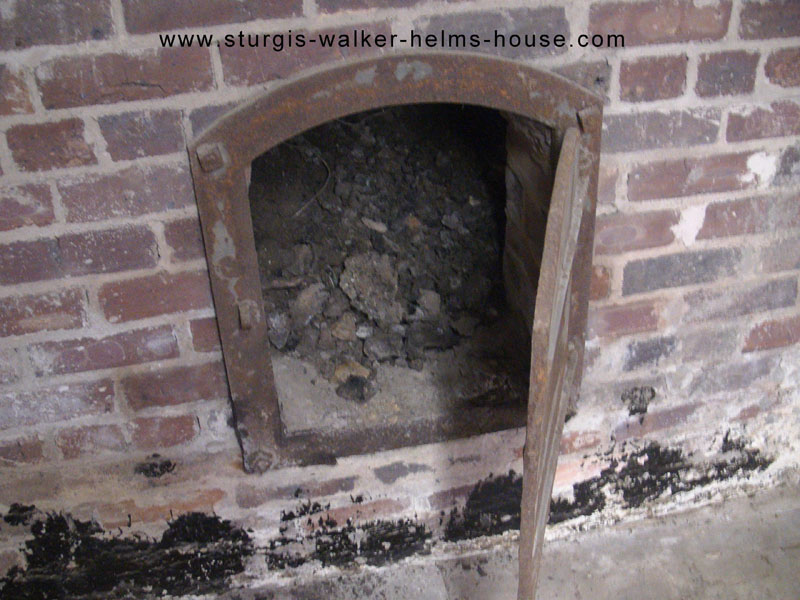Coal Heating

The orignal coal storage room is directly under the back porch. When the porch was enclosed by the School District, the access stairs to the back porch were moved from the side to the rear. The new exterior landing and staircase covered the Coal shute double doors that open inward into the coal room.

The coal room has survived with little change in over 100 years. The coal shute doors are directly behind the camera view. Black marks cover the surface of the bricks where the coal pile was once stored for use in all the fireplaces for heat.

The coal room dual shute doors opened inwards to accept the shute from the coal truck deliving the coal.

There are a total of 5 chimneys, each servicing two stacked fireplaces. The four chimneys in the primary living area have a trap door inside the fireplace to dispose of the coal ashes to the basement clean out, as seen in this picture. The rear shorter chimney serviced the kitchen and the basement. Those two locations used a stove/heater that contained the ashes, so that chimney only has two flus for exhaust and no ash storage/clean out.