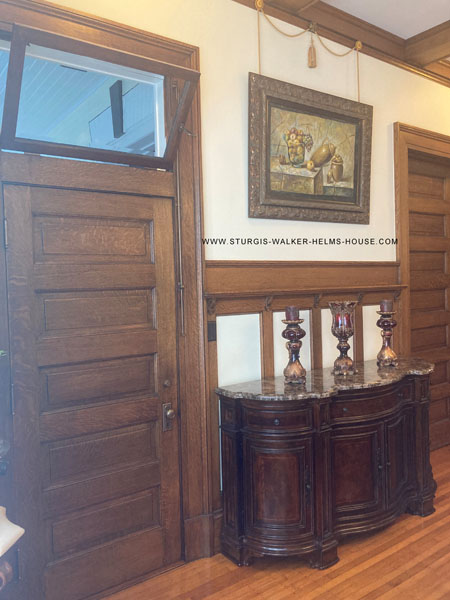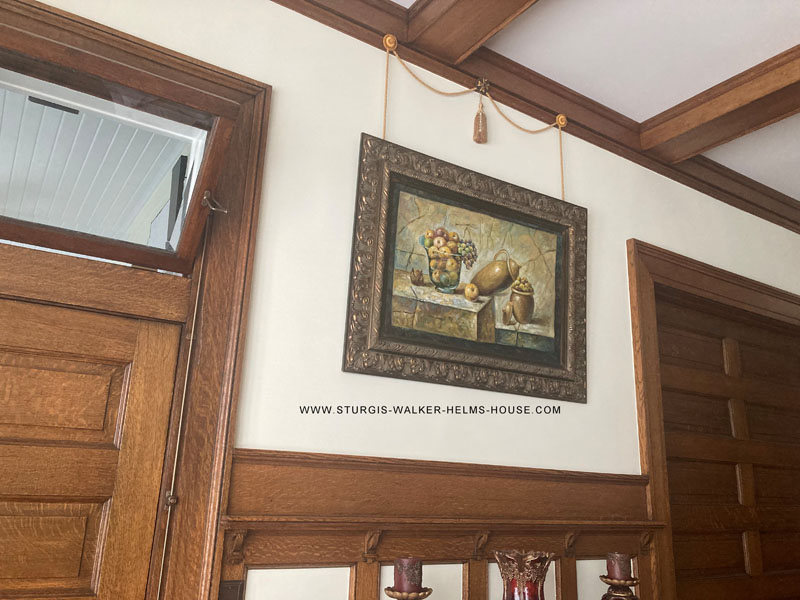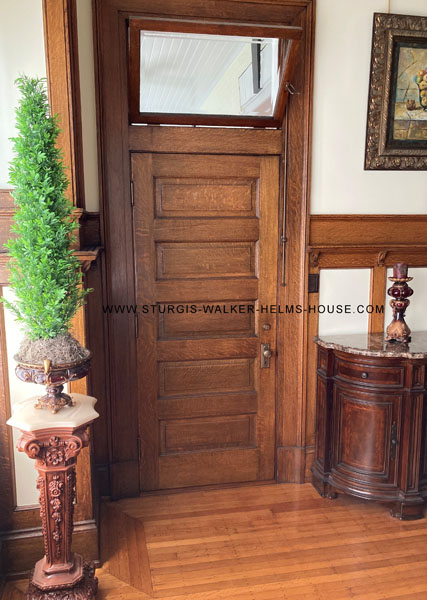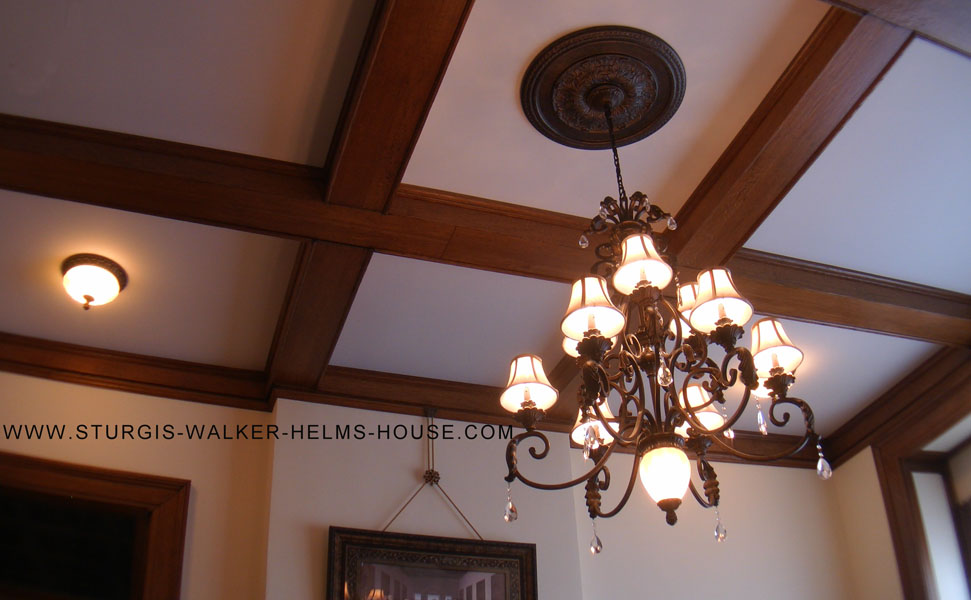Dining Room
After Restoration
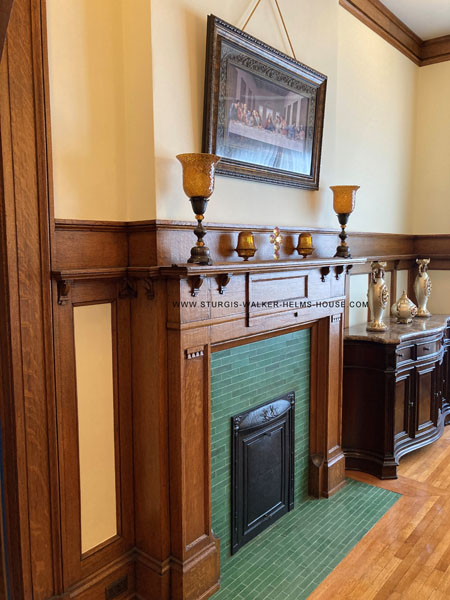
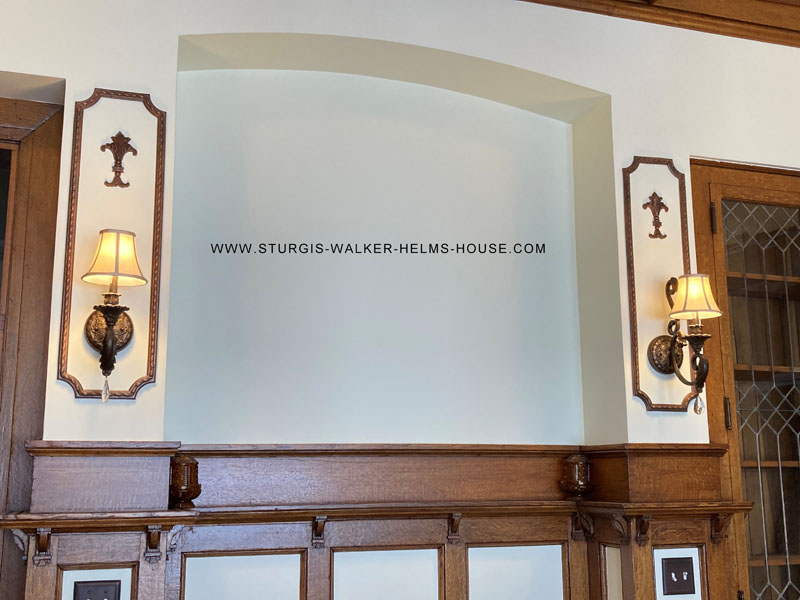
Future home for a framed picture or painting of this historic home.
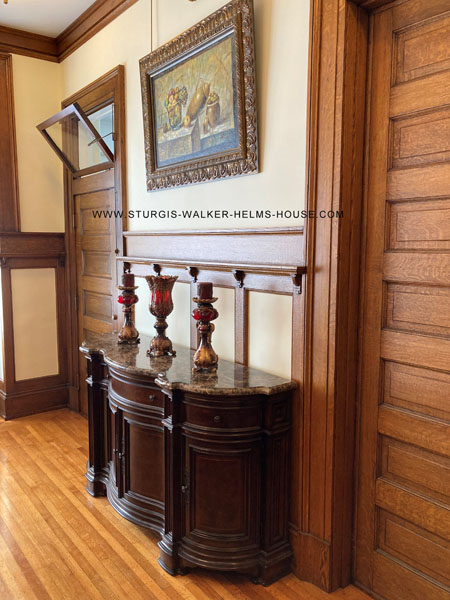
Note the single doorway to the left was one of the three original front doors when both the side porches were open. It had been sealed when the School District enclosed the side porch. The door and transom window were restored to full operational use for person and air passage from the dining room to the now enclosed side porch.
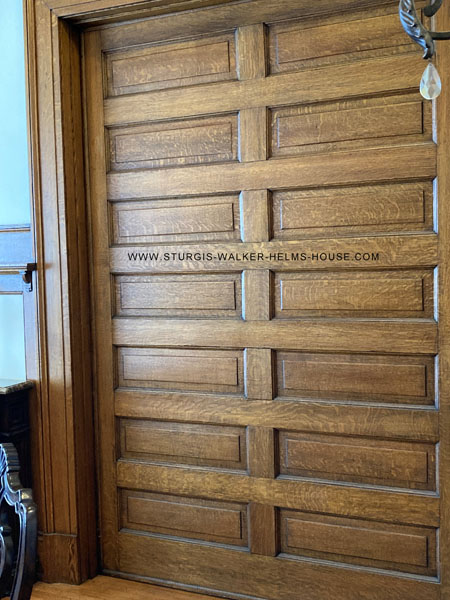
The passageway from the dining room to Parlor 1 has a full width pocket door (not split) that is 9 feet tall by 6 feet wide. The two other sets of 9 foot pocket doors from the Foyer to both Parlors are split into two 3 foot wide doors that meet in the middle.
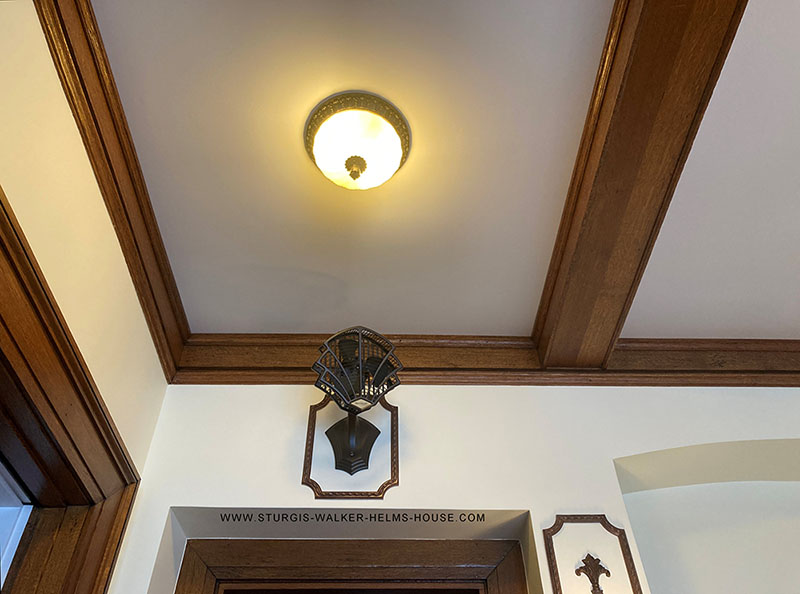
Since a center mount ceiling fan was not appropriate for the Formal Dining room, a period style oscillating wall fan was mounted near the top of the 12' ceilings to help recirculate the warmer air in the winter months.
