Exterior & Roof Work
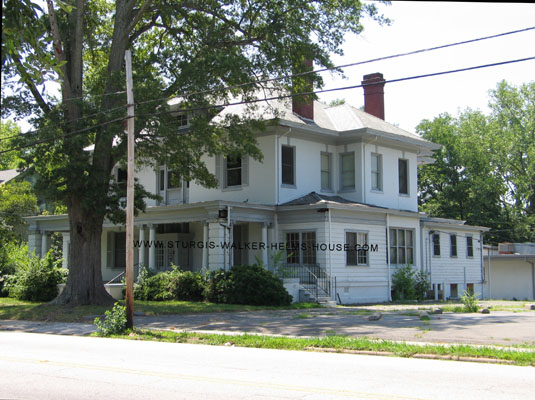
Day 1 condition.
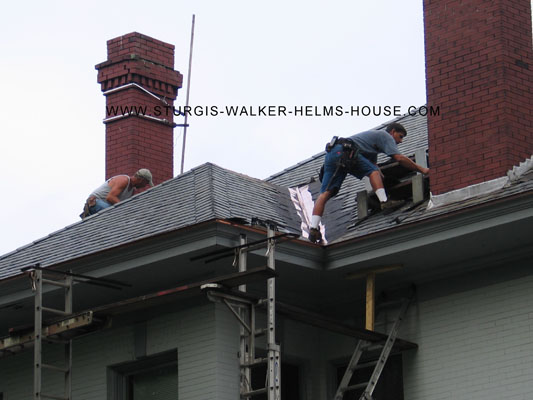
Early roof and gutter work prior to soffit repairs. The house was designed with a Yankee Gutter system that is completely housed in an extend soffit that boxed in the entire gutter system. The only thing you see from ground level are the downspouts. All roof, gutters, valleys, downspouts and flashing repairs were made using formed copper.
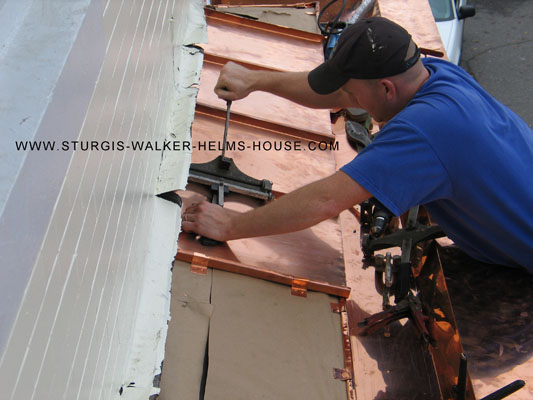
A standing seam copper roof was installed over the dining room windows in place of the original slate tiles in this area due to previous damage and potential for future damage from walking in that area to clean the gutter and maintenance.
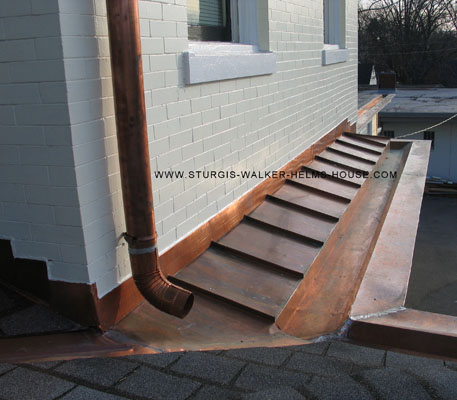
Finished standing seam copper roof over dining room windows.
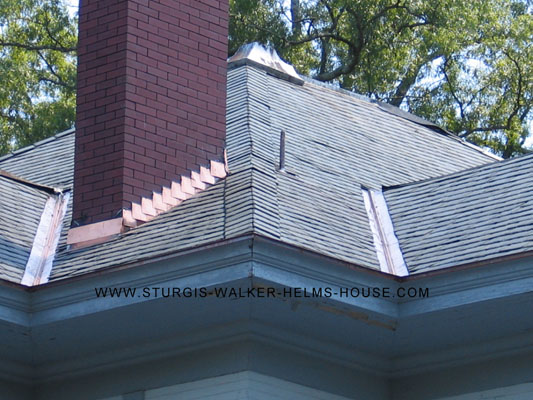
Finished gutters, valleys and chimney flashing in copper.
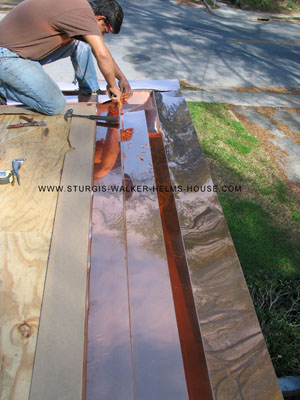
Front porch copper gutters being installed. Copper rivets were used to secure the joints and seams, which were then soldered.
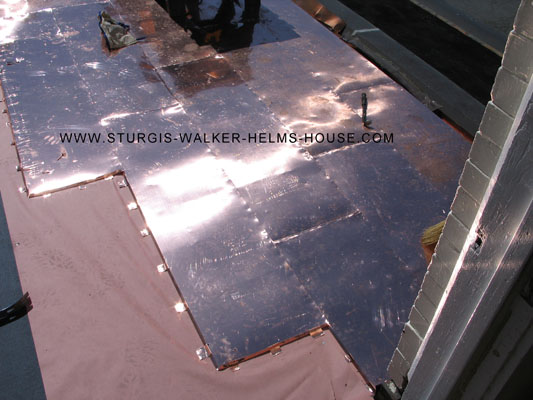
The rear flat roof off Master Bath and over rear of Kitchen was restored with copper sheeting flat roof. These joints were then clamped down and soldered.
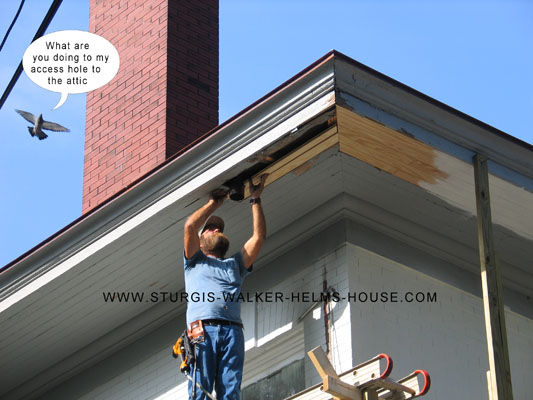
The Yankee Gutter system had failed and thus the extended soffit which houses the system had extensive wood rot and damage. This is an early picture of the soffit wood repair. Note the pigeons that had been living in the attic were not happy campers as their access to the attic was being removed.
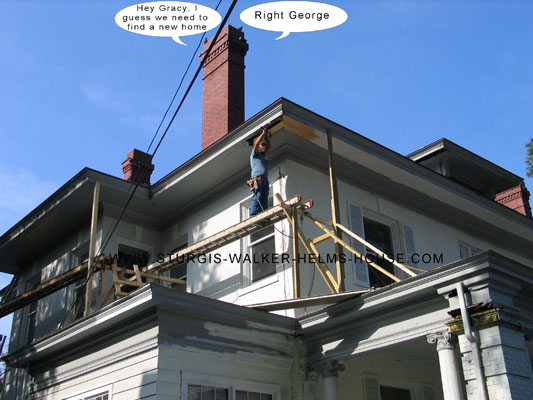
Another view of the early soffit repair.
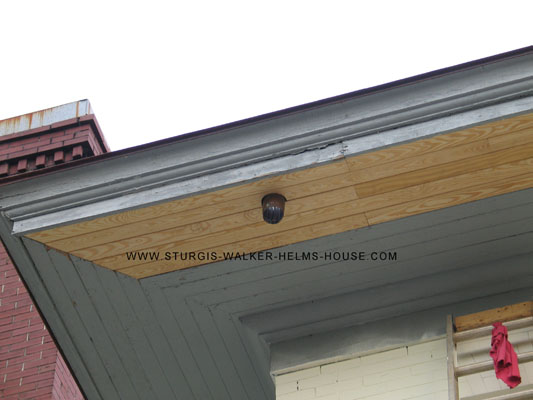
The soffit was designed with upside-down tongue and groove clear pine flooring. However, unlike the interior flooring, These boards had a tapered edge on both sides to accentuate the line between the boards. The new clear pine tongue and groove wood was ran through a table saw to add the tapered edges to match up to the original wood.
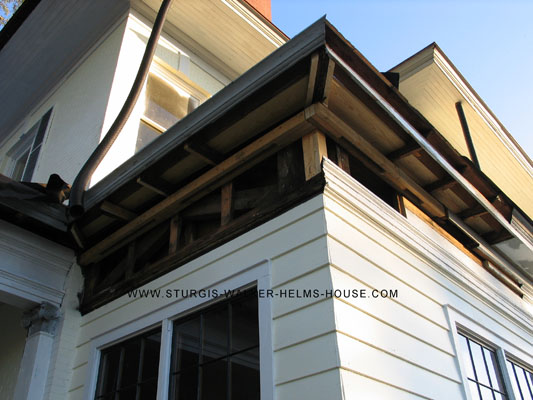
Front right side porch soffit damages with rotten wood removed.
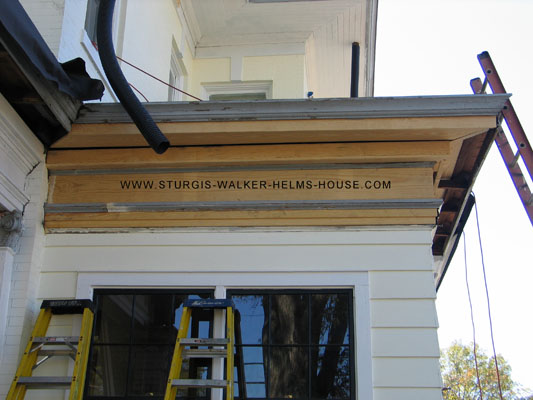
Front right side porch soffit repaired. Some original molding was reused, while other molding had to have a matching blade made and new wood milled to match.
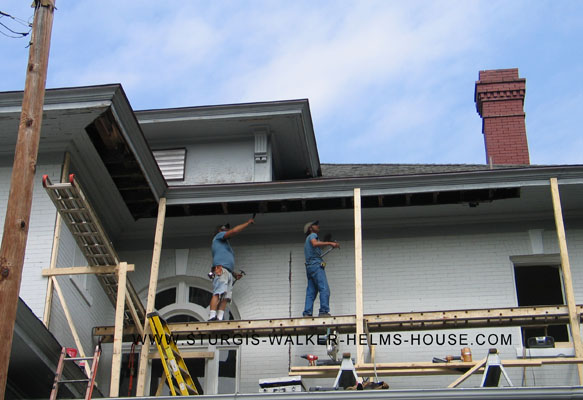
More soffit repairs being made after the roof and gutter system had been replaced.
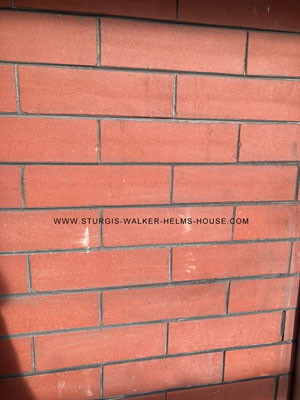
The original red brick is still visible inside the back porch that was enclosed by the School District. The mortar joints are extremely thin and the mortar is black. Even though the School District painted the brick early in their ownership, it likely helped saved the motar from further deterioration from the weather. Consideration was given to strip the paint off the exterior brick, but the protection benefit outweighed the change in the look of the house.
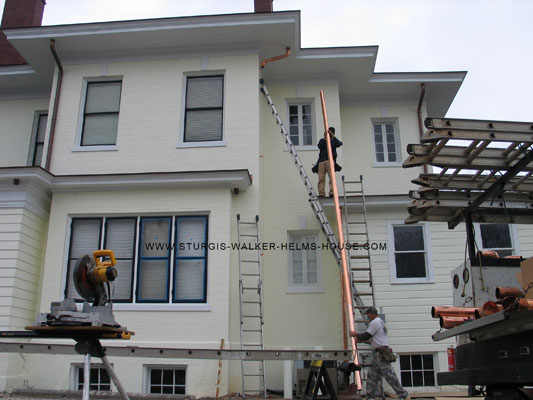
4" round copper downspouts being installed after all repair and painting.
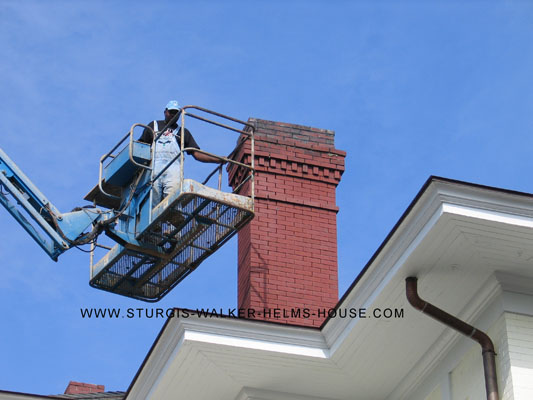
Chimneys were all repointed at the top and capped with custom copper covers.
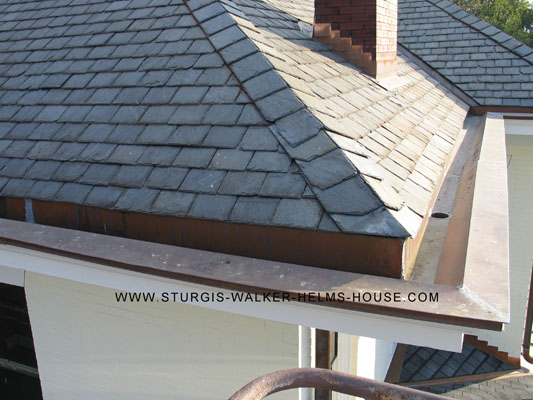
View of Slate Roof and the Yankee Gutter system.
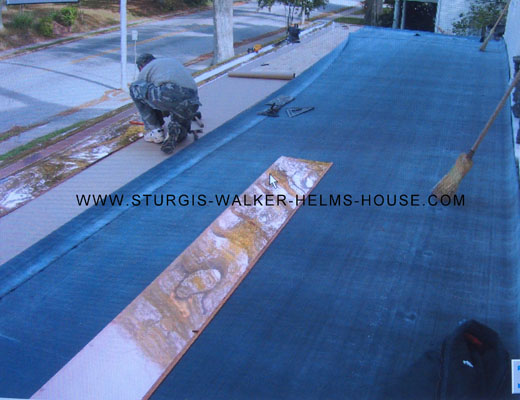
Front porch copper gutters and rolled rubber roofing in area of foot traffic.
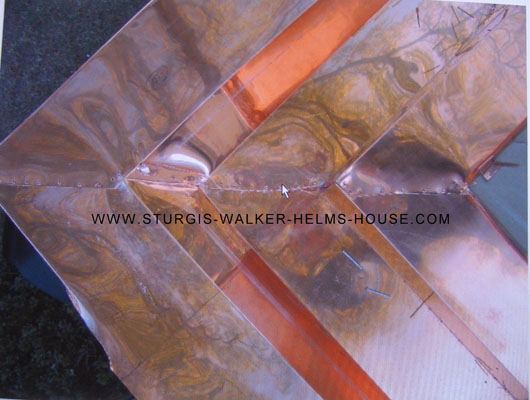
Copper gutter corner seam with copper rivets ready for soldering.
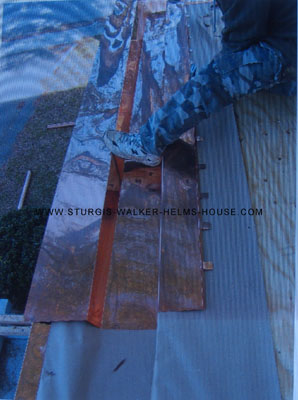
Copper gutters being installed in the front porch soffit.
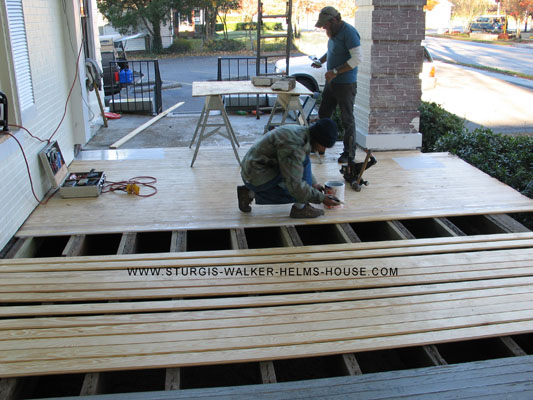
Front porch flooring was replaced with clear pine tongue and groove flooring.
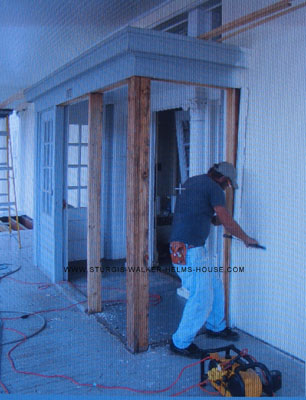
The vestibule structure that was added by the School District was removed from the front porch
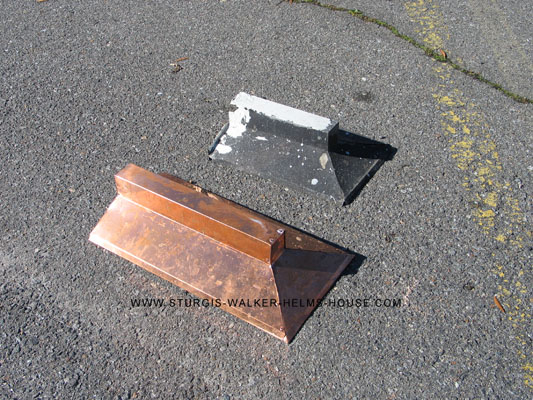
Roof caps were remade by hand in copper.