Kitchen
After Restoration
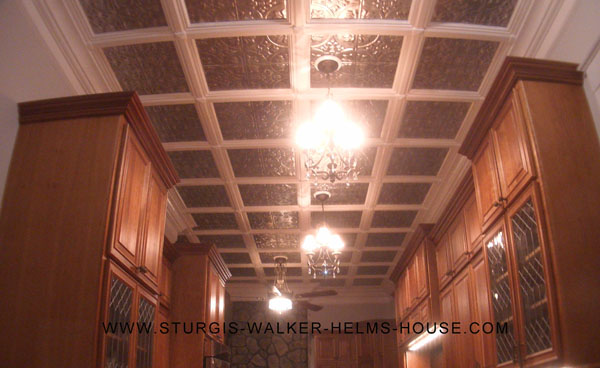
The kitchen ceiling was reimagined with a custom designed and built coffered look with all wood molding and modern stamped tin pie safe type 2'x2' inserts, that also match the pattern used in the backsplashes.
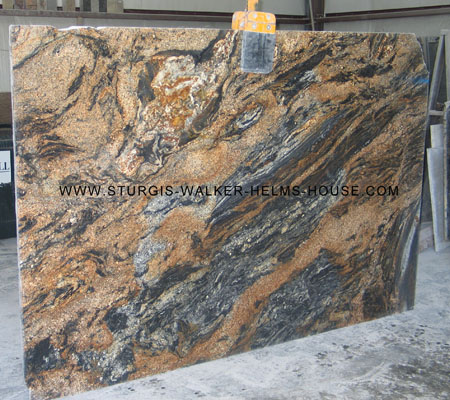
1 of 2 slabs of Marble imported from Italy for the countertops. The marble's unique colors match the natural cherry wood cabinets as well as the black/nickel appliances and tin backsplashes.
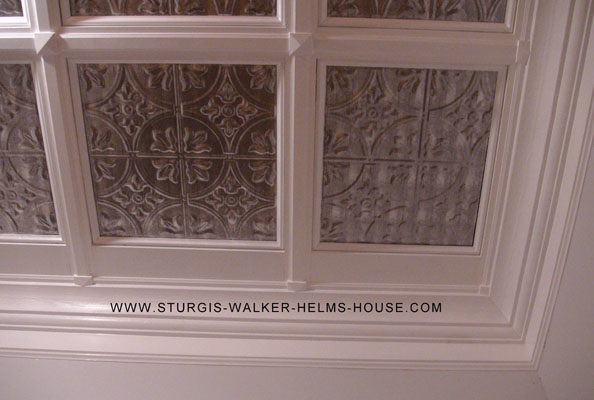
Details of coffered ceiling and custom made moldings. The largest of these moldings was the left over from the molding that was remade for the soffit trim from the second floor.
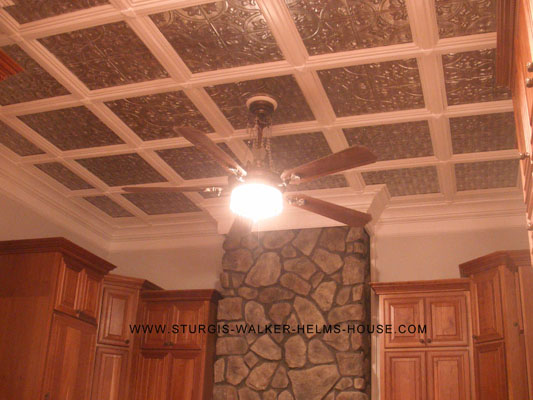
The original kitchen ceiling was 12' high. It was dropped to 11.5' high to accommodate the coffered ceiling. The cabinetry was extend to look proportional in the tall space. Cabinetry was done in Natural Cherry wood.
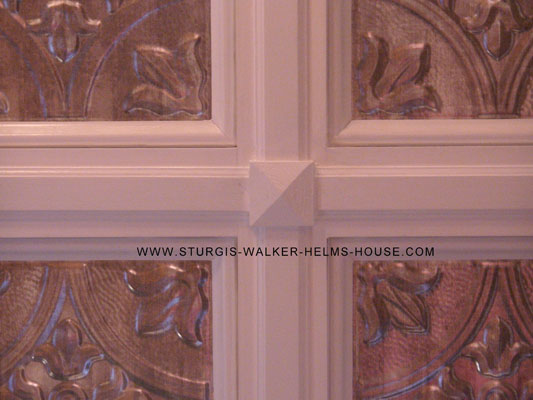
The custom coffered ceiling was designed around the use of architectural details seen in other locations in the house, as seen in the foyer and staircase wood work. The panels used were to tie into the early kitchen history via pie safe finish.
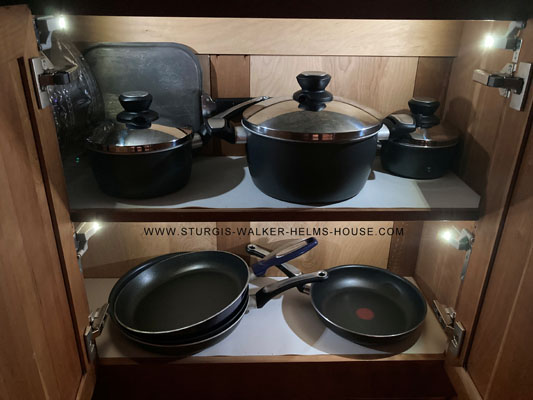
Cabinetry has two special features. First, all doors have anti slam / soft close damper adaptors installed. Second, all lower cabinet, both of the lazy susans and the most used mid-level cabinets have "Auto On" LED lighting. When you open any of these doors, lights come on inside the cabinet for easy viewing of the cabinet contents.
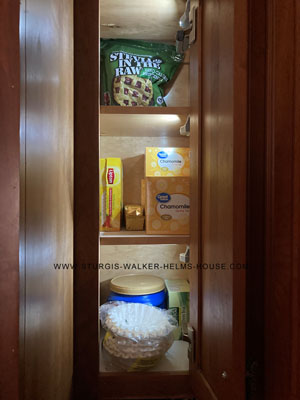
Many of the middle level cabinets also have "Auto On" LED lighting when you open the cabinet door.
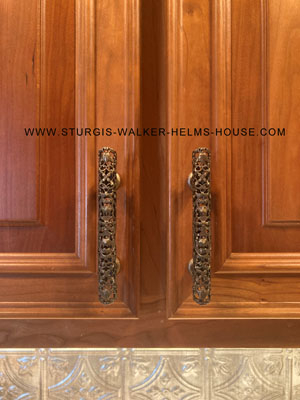
Period Carpe Diem Juliane Grace mid and lower Cabinet Door Hardware.
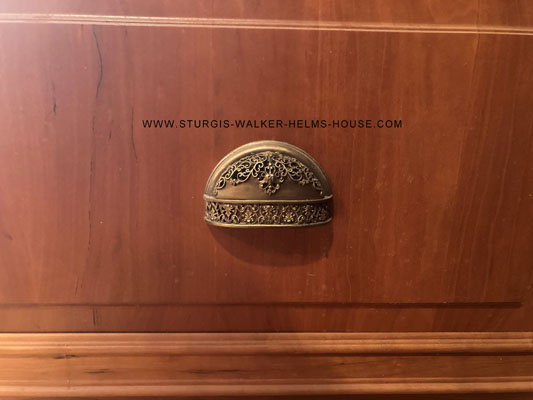
Period Carpe Diem Juliane Grace Drawer Pull.
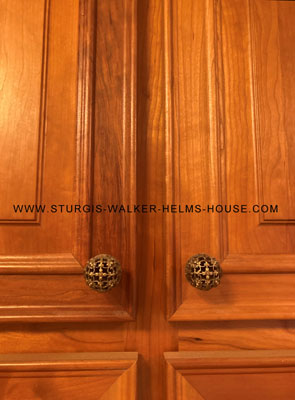
Period Carpe Diem Juliane Grace Upper Cabinet Door Hardware.