Staircases
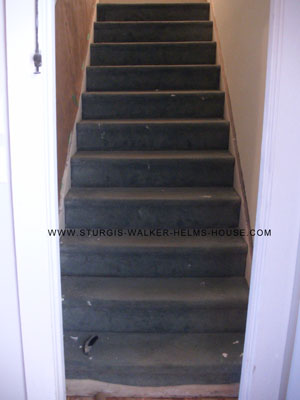
The back staircase from the front landing to the back of the kitchen was carpeted by the School District and thus saved the step treads from wear.
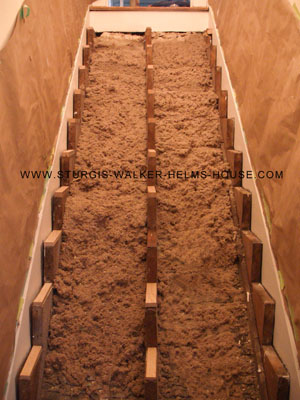
The back staircase was leaning to the left from settling over the past 110+ years. Since the treads needed to come up anyway for proper restoration, the staircase was leveled with shims as seen on the left and middle supports. The staircase was also insulated while it was open, as this staircase is stacked over the top of the basement staircase.
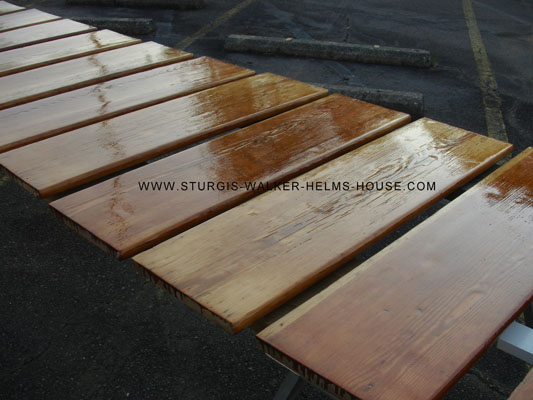
The step treads were repaired, sanded and applied with three coats of Moisture Cure High Gloss finish.
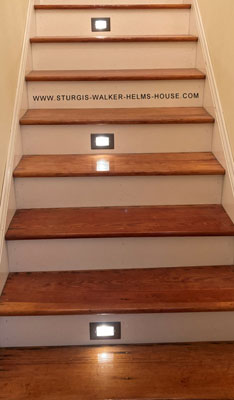
Finished back staircase. Note modern upgrade of low voltage LED pathway lighting in the risers, that is also found throughout the house.
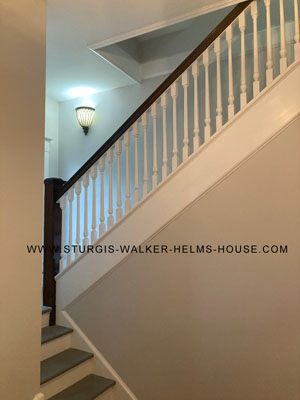
The house was designed with a narrow, but full staircase to the 3rd floor with two landings. The 3rd floor is currently unfinished, but could have the 1,000 sq ft center section finished as a modern media room. The outside permitter walls of this new room could highlight the massive wood beams that are part of the inner core of support for the home.