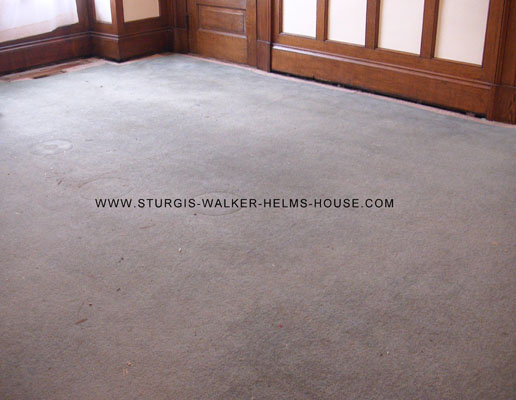
The School District had carpeted the entire house, with many room also having other floor covering under the existing carpet. In effect, this actually saved the original wood floors from over 40 years of wear. None of the hardwood floors had ever been sander and refinished.
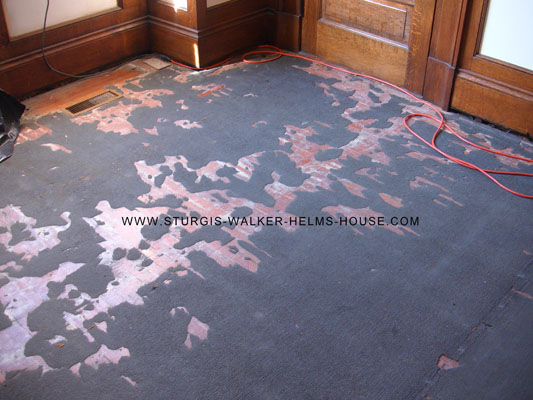
Black padding was used under the carpet and was glued to the original floor.
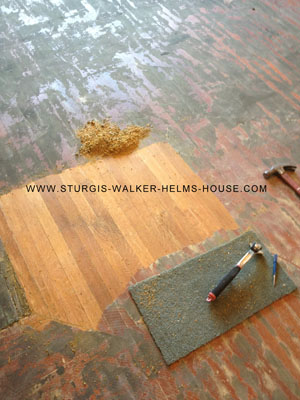
Since this was ¼" thick top nailed slat flooring, the decision was made to not mechanically sand the floor due to potential to remove the nail heads. The floor was hand striped and the nails set and then sanded with a hand sander.
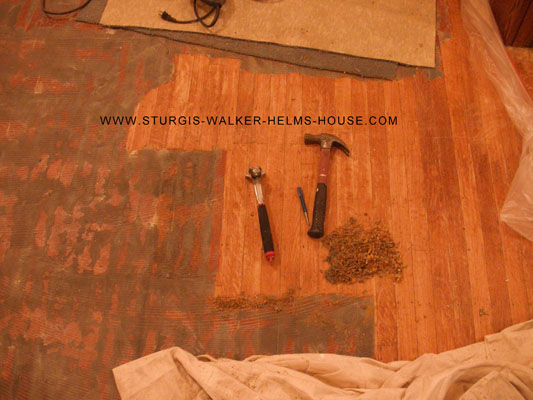
Progress was slow, but this manual process preserved the most wood due to not mechanically sanding the top nailed floor.
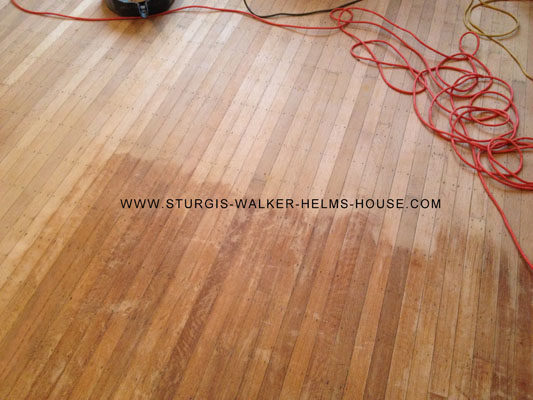
Hand sanding in progress after hand stripping and nail setting.
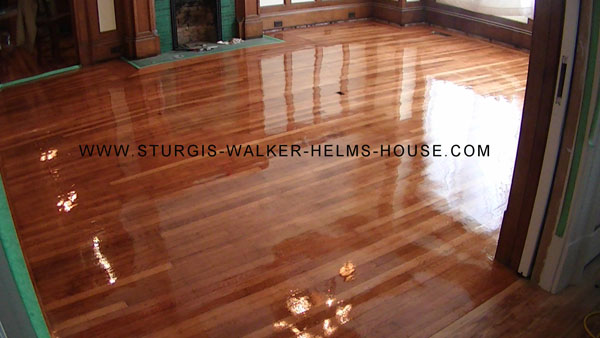
Finished Dining Room floor in three coats of Moisture Cure High Gloss Floor Finish.
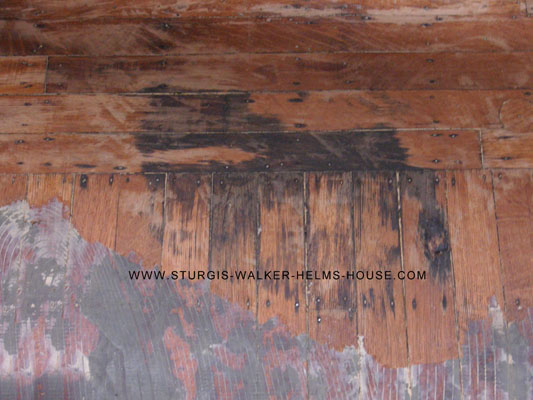
Water damaged area from leaking hot water radiator system installed by the School District in 1951.
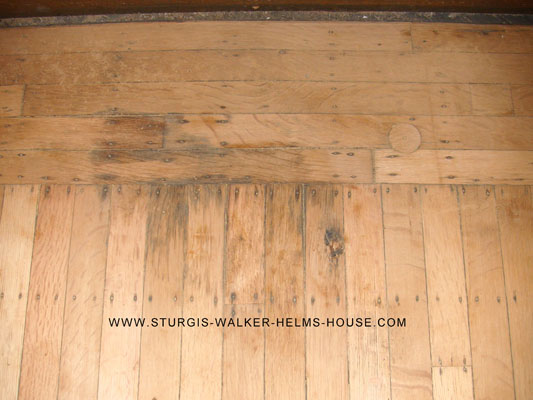
Sanded and Bleached, but still needed to be replaced.
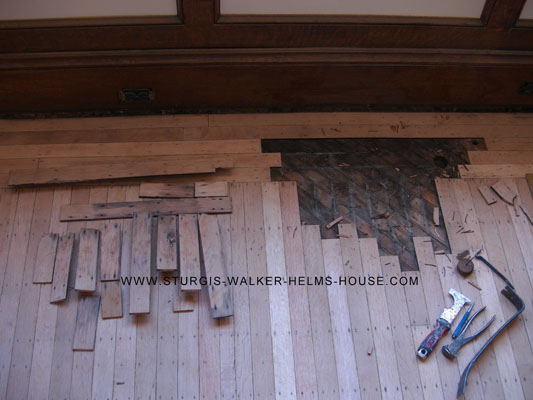
Staggered cuts were made to blend the repair.
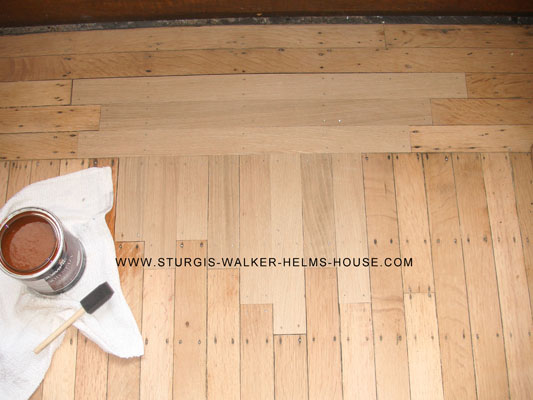
Old White Oak was sourced for the ¼" slat top nailed flooring.
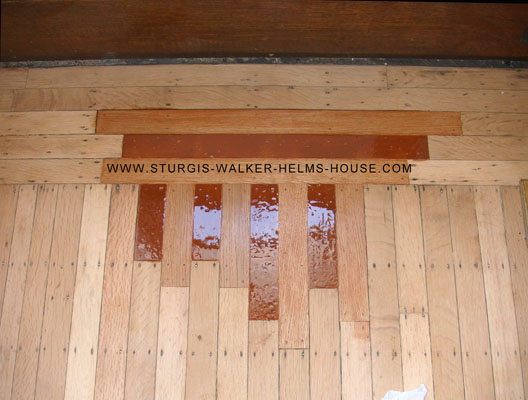
Custom stain was used to make the new wood match the patina of the original wood.
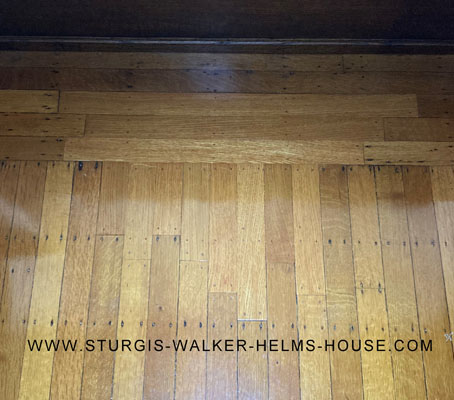
Repair was finished with three coats of Moisture Cure High Gloss Floor Finish.
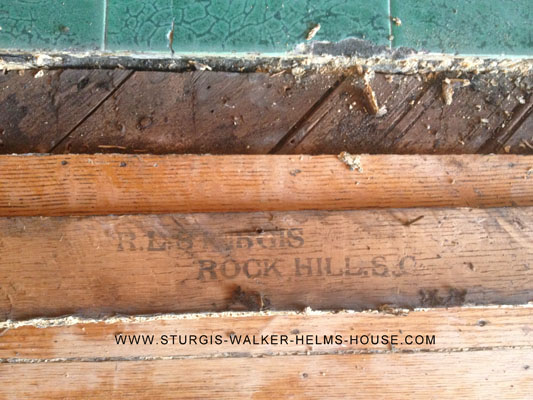
The first run at the fireplace was damaged and was replace with the sourced White Oak. The original piece was marked R.L. Sturgis Rock Hill SC on the back, as seen on may other pieces of lumber throughout the house. It is certainly what could be called a custom built house when the lumber company stamps your name on the physical wood.
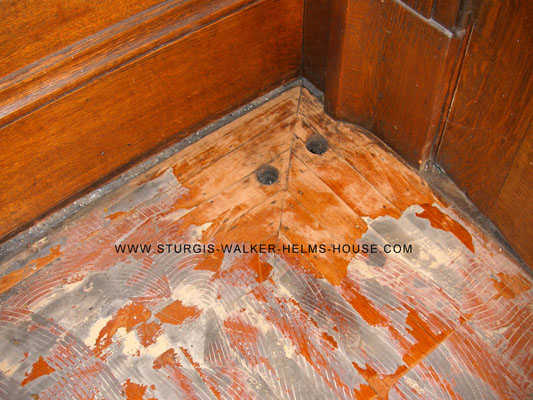
All rooms had 1 to 2 hot water radiators installed by the School District in 1951, usually under the windows. All upstairs radiators had their feeder lines exposed in the downstairs room that served them. This is a typical dual hole hot water radiator past through to the upstairs room above it.