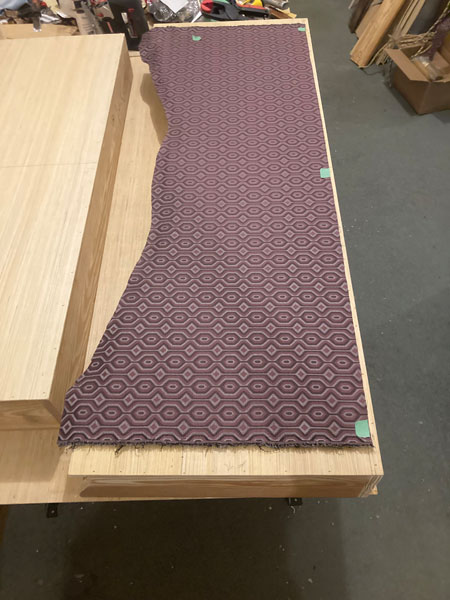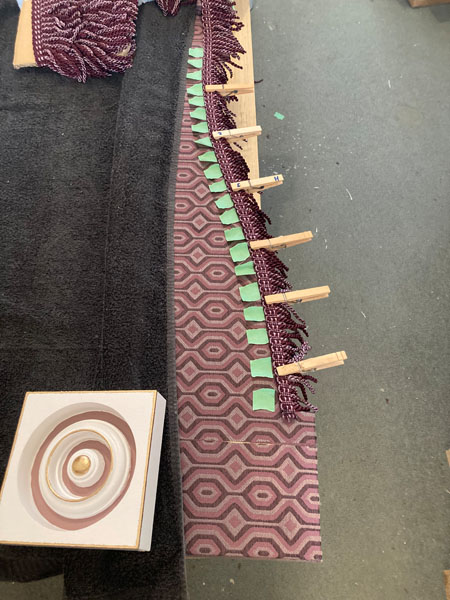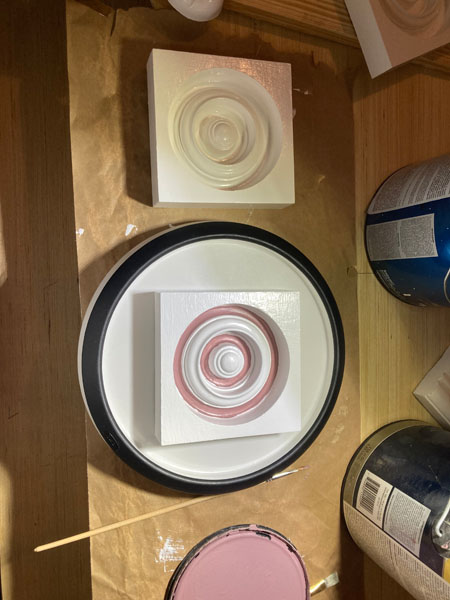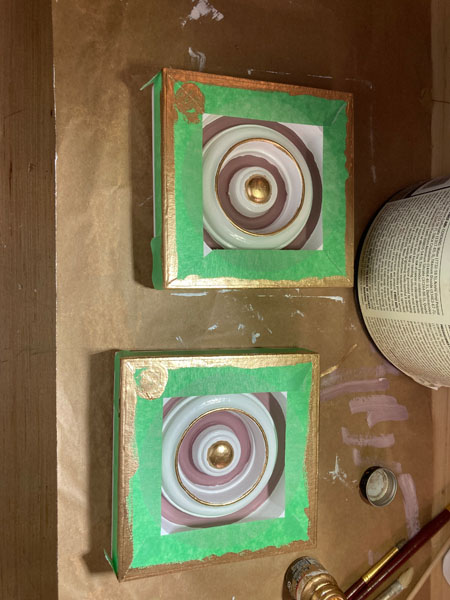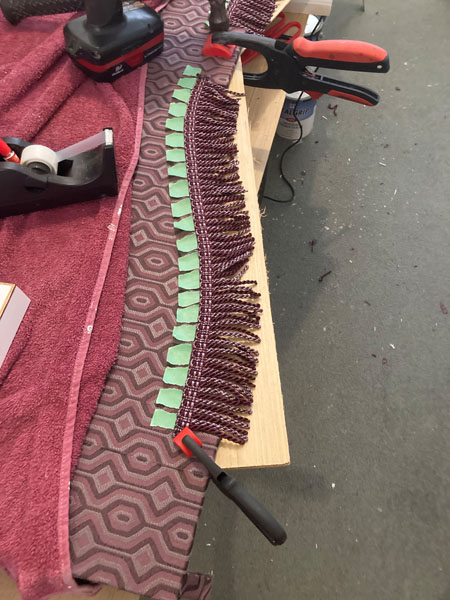Windows / Blinds / Cornices
Windows - Blinds - Cornices
Cornices Design & Construction
Cornices - Design & Construction
Pictures below denote the cornices in different stages of design and construction. Each unit was constructed with a 1"x 6" clear pine frame with a luan base and the fitted out with different fabrics and custom wood or manmade moldings to make each room's cornices unique.
Dining Room
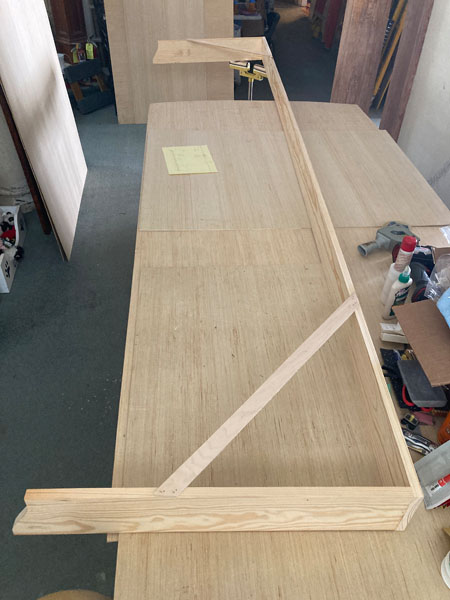
The Dining room Cornice was the largest unit to construct. It is a one piece unit that is 3' tall by 11' long.
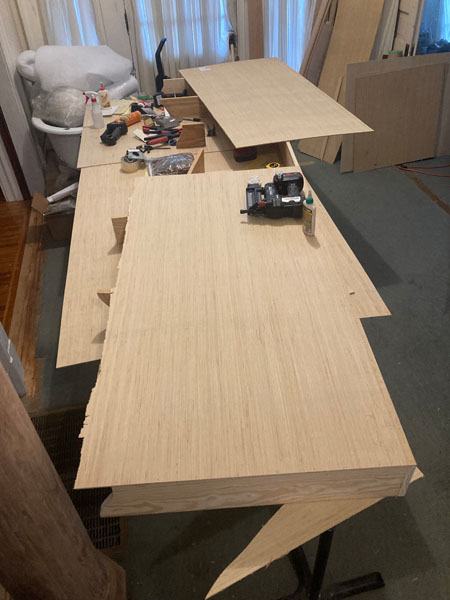
It took two pieces of luan cut to 5.5' length to cover the frame and then extra center and lateral supports were added.
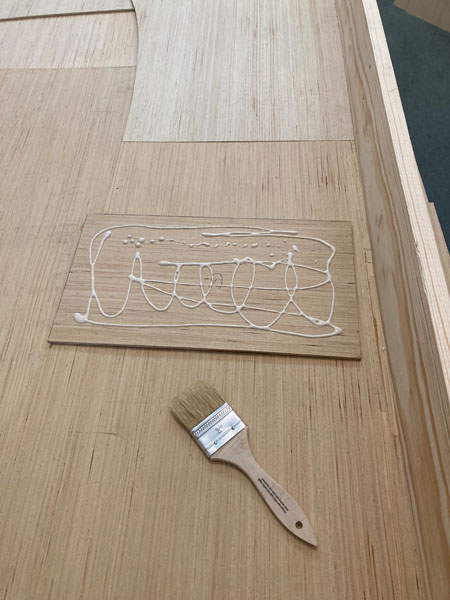
Overlapping support for the luan joint, before additional bracing was added
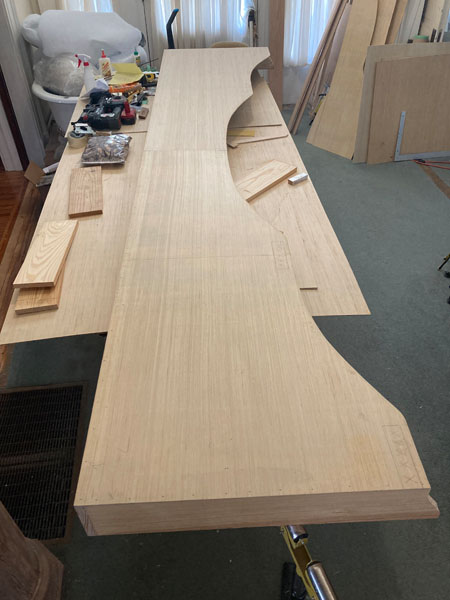
The bottom edge was designed, laid out and cut.
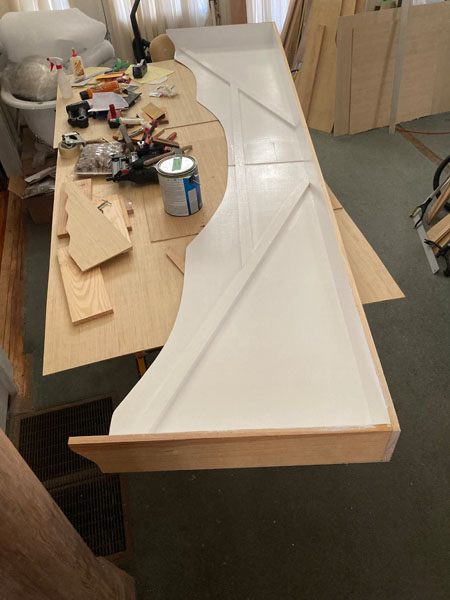
All cornices received and inner white coat of paint to make them blend into the white blinds when viewed from outside.
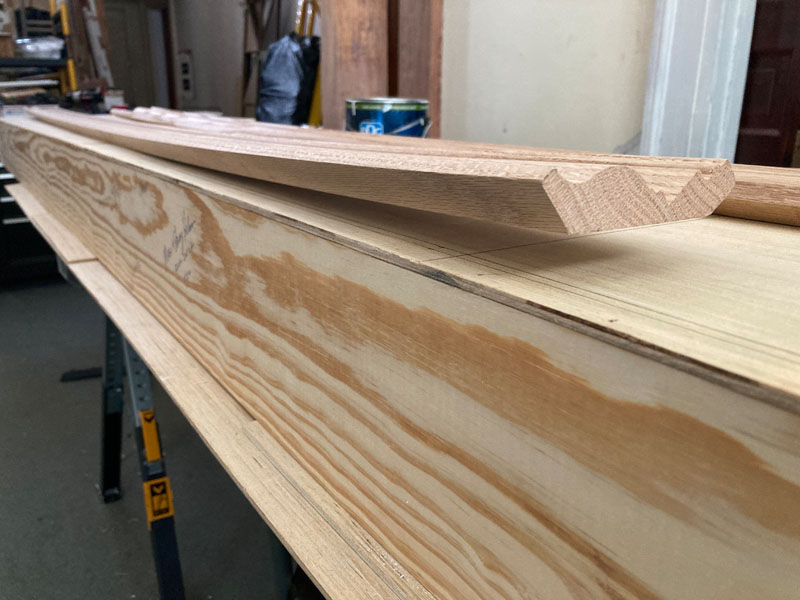
Two pieces of 8' solid oak crown molding were sourced. Due to the woods age, there was a matching single dimensional bow in the wood. Once spliced, the molding was attached in stages to work the bow out and a turnbuckle was used to pull in the top leading edge of the crown molding.
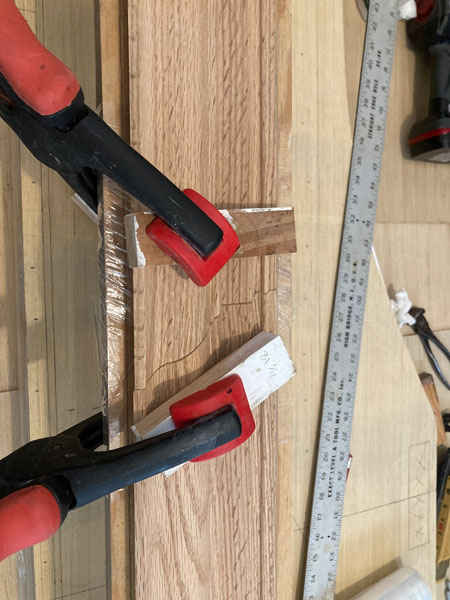
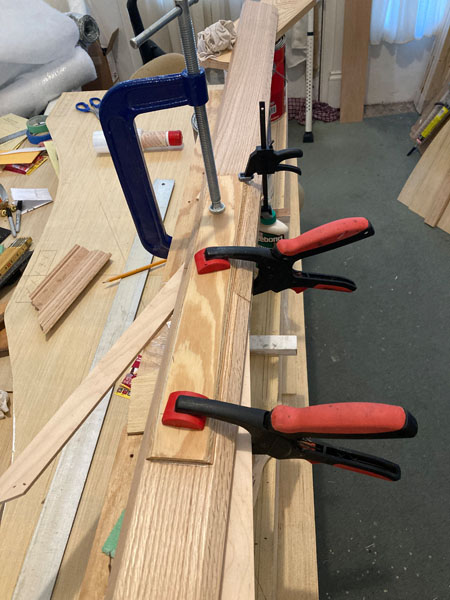
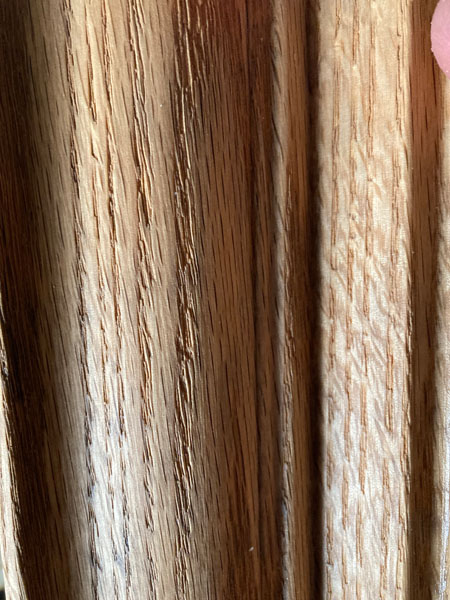
Prior to the splice and mitered corner, the two pieces of molding were heavily sandblasted to raise the grain in the hard oak, so that when stained and varnished, the texture would look aged and match the rest of the oak in the dining room.
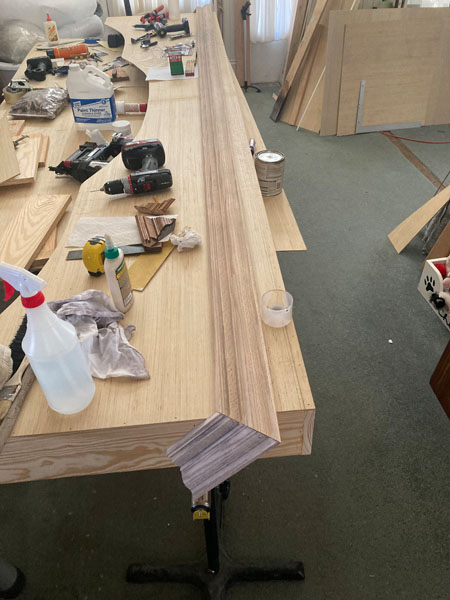
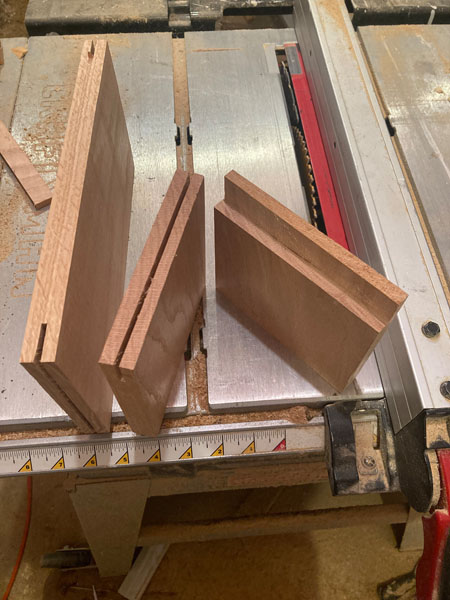
Custom architectural details were handmade from solid oak with the same details as in the dining room mantle and other places in the house. These pieces were also sandblasted to raise the grain to simulate age.
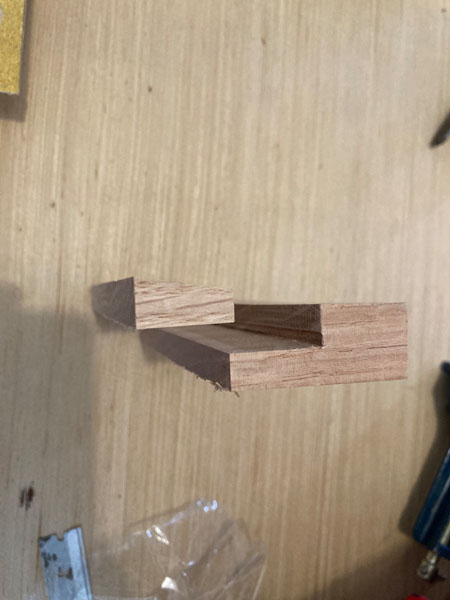
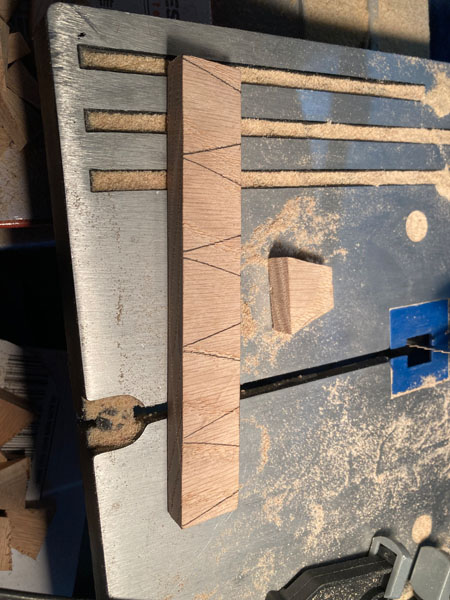
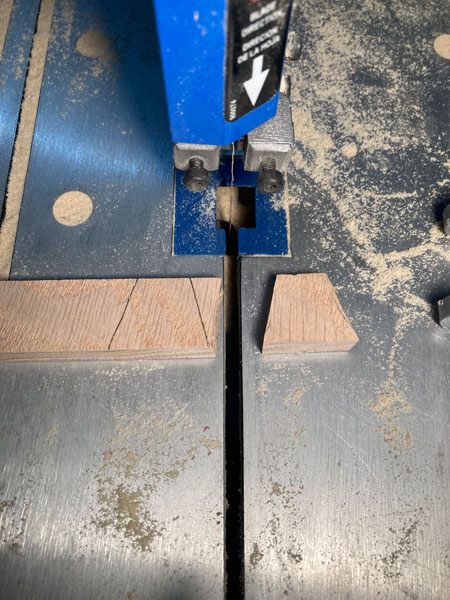
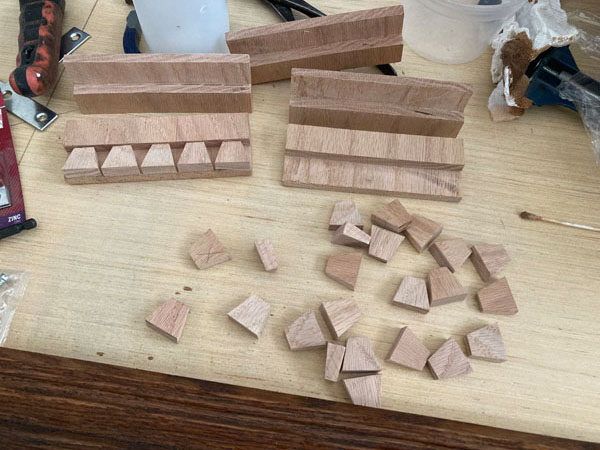
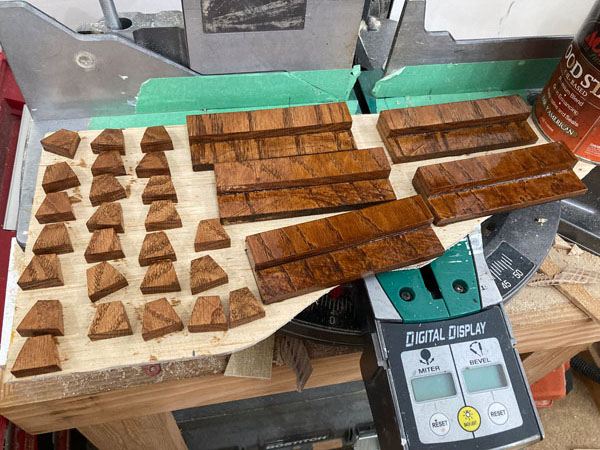
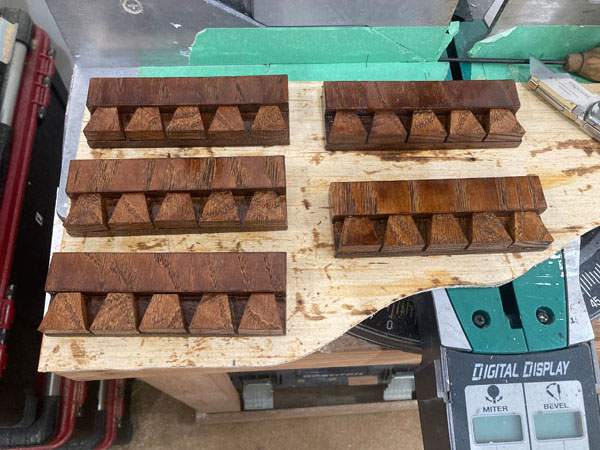
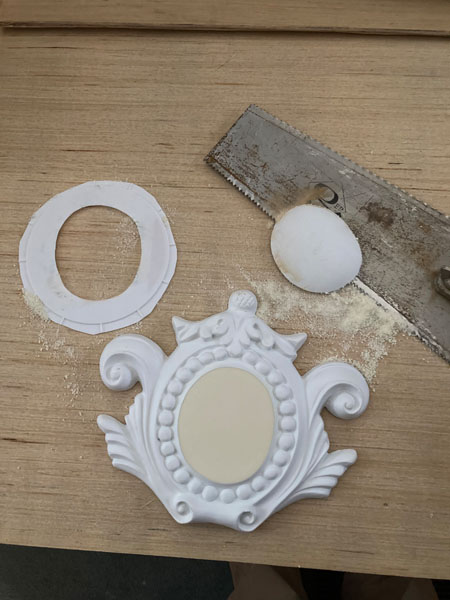
The onlays for the initials had a dome vs flat focal point. This dome was cut off by hand to give the laser engraver a flat surface to etch in an "S" for Sturgis, a "W" for Walker and an "H" for Helms to personalize this custom cornice for the dining room.
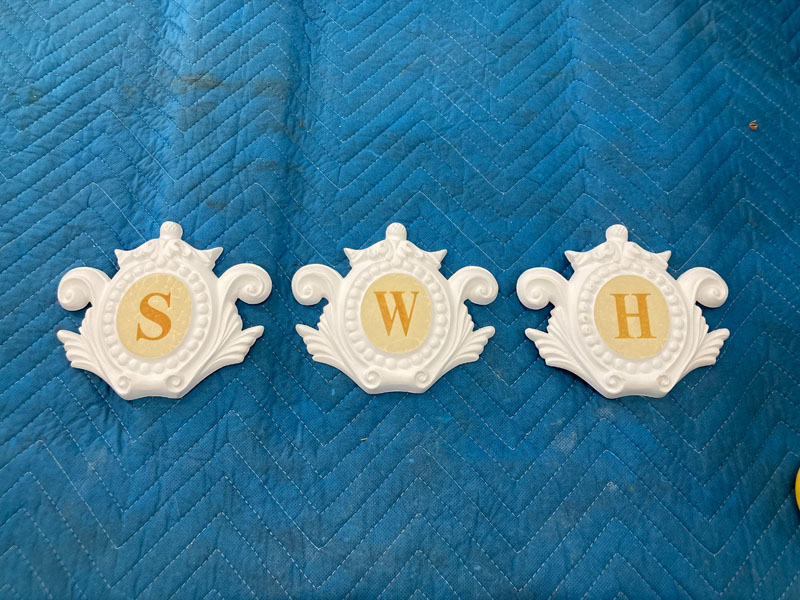
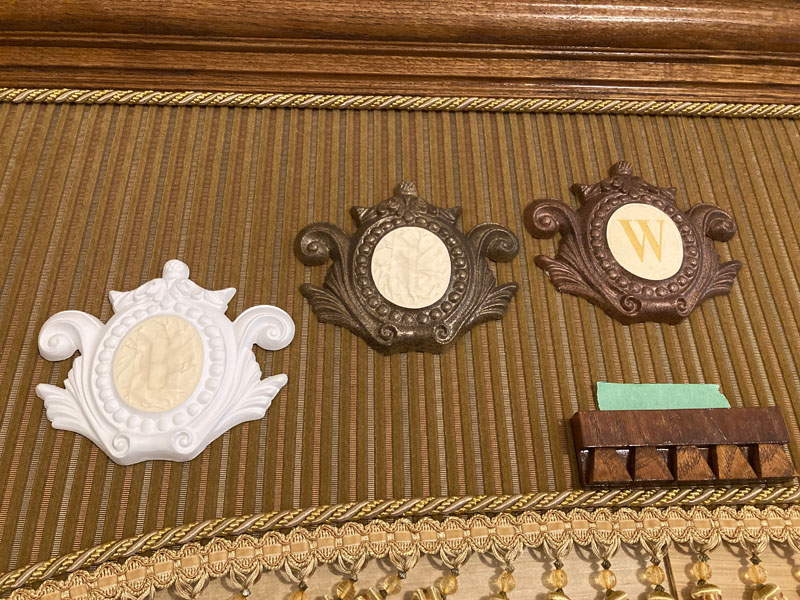
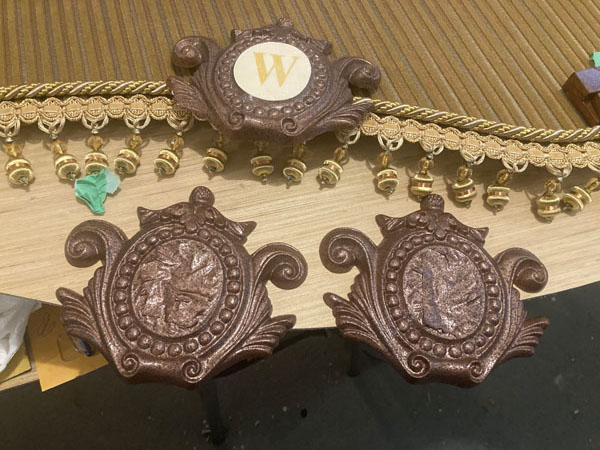
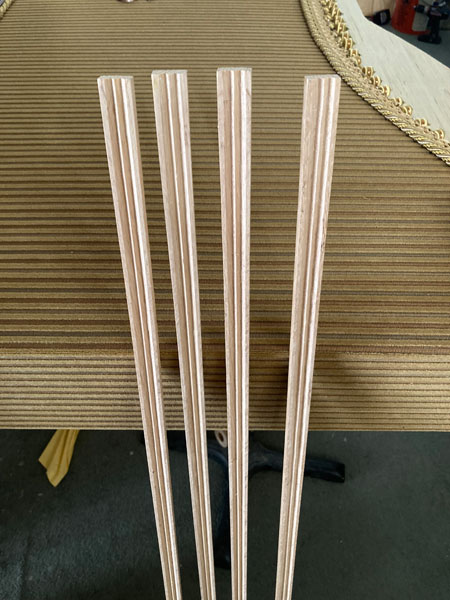
Custom trim was made from solid oak and used to accentuate the three monogrammed onlays as well as a tie in between the lower historical architectural detail and the crown molding.
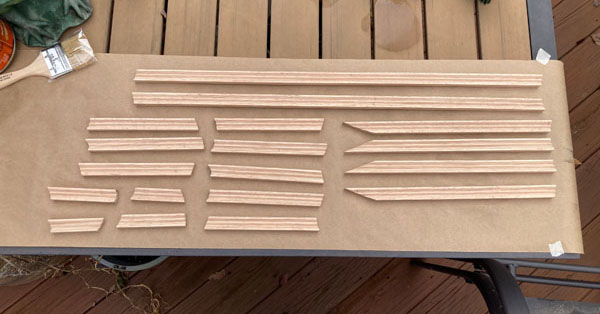
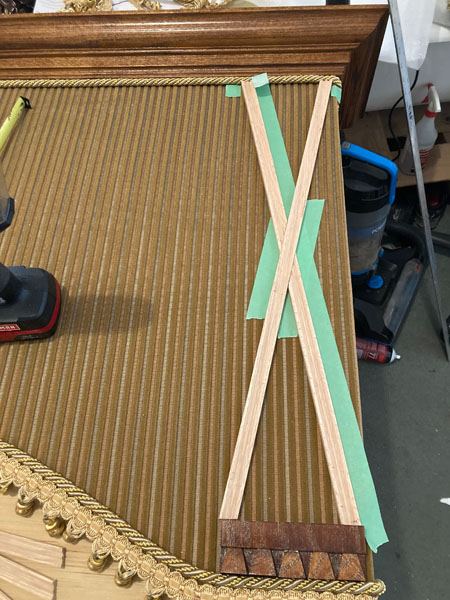
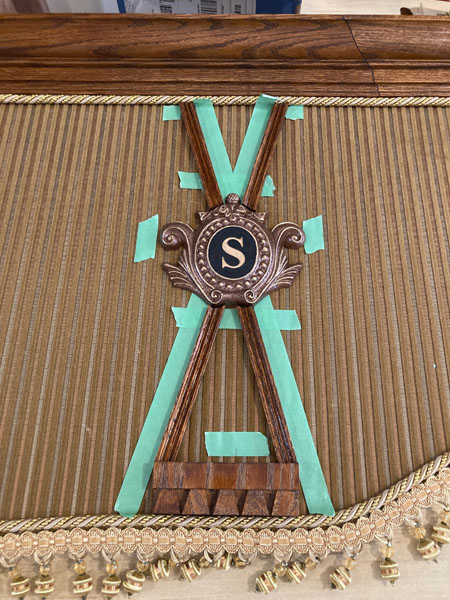
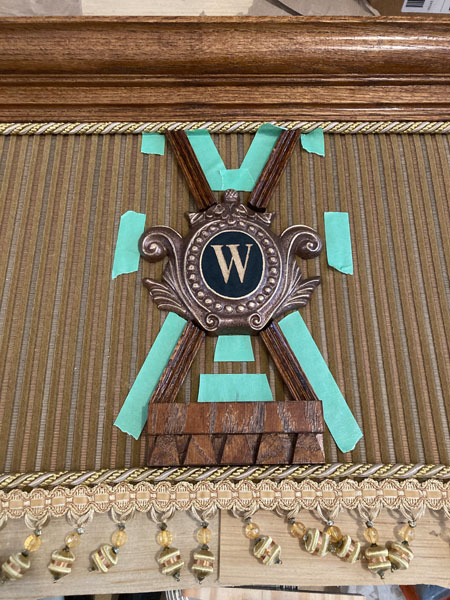
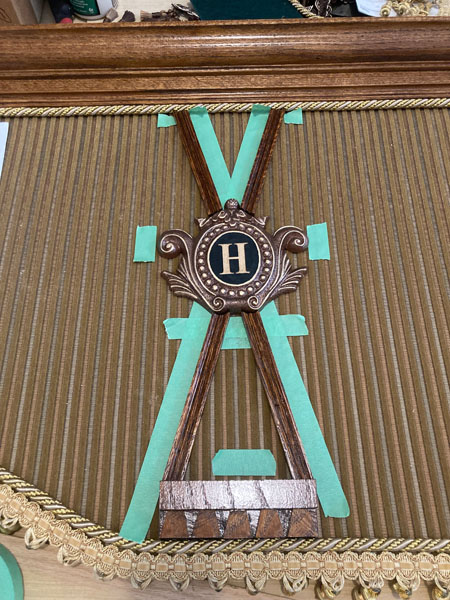
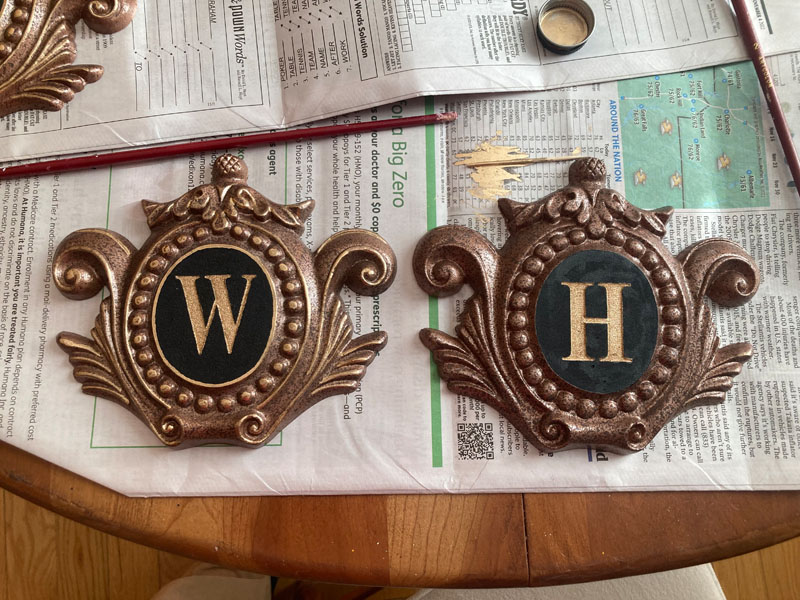
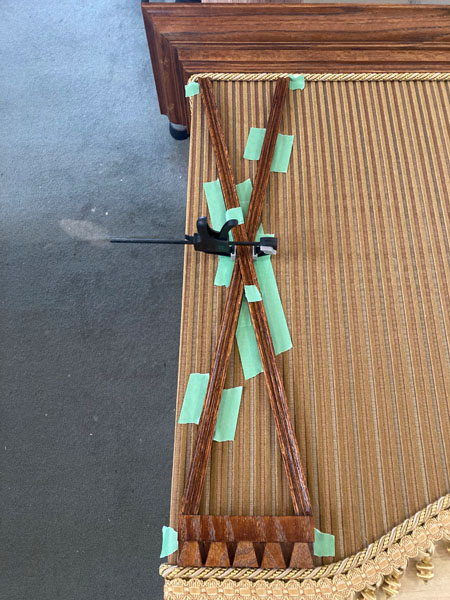
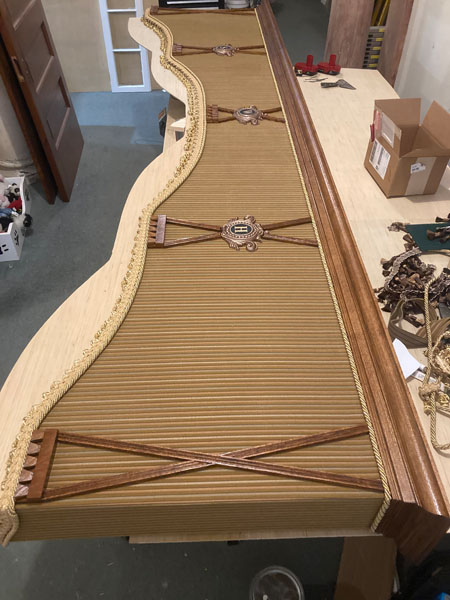
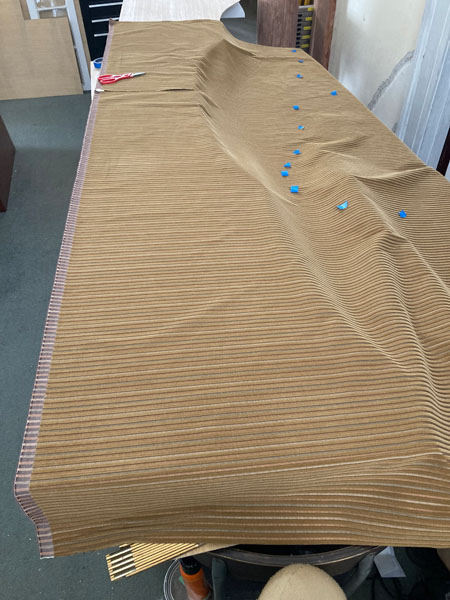
Laying down the color coordinated cloth to match the amber tone of the room.
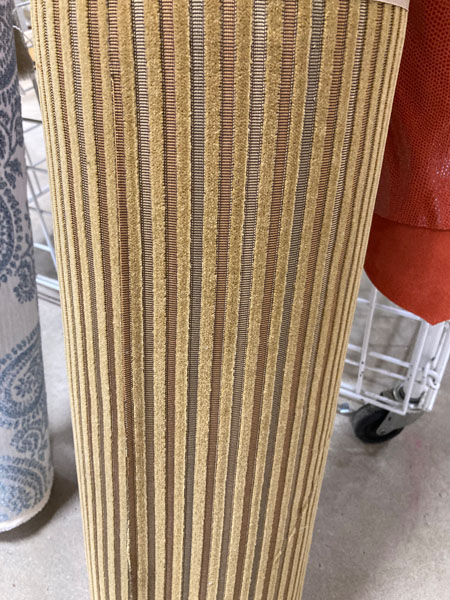
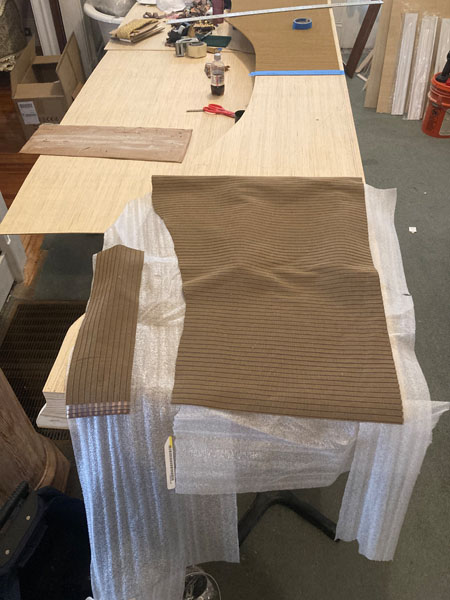
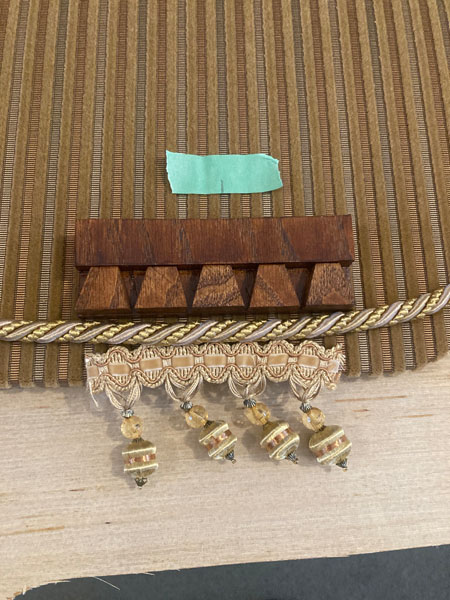
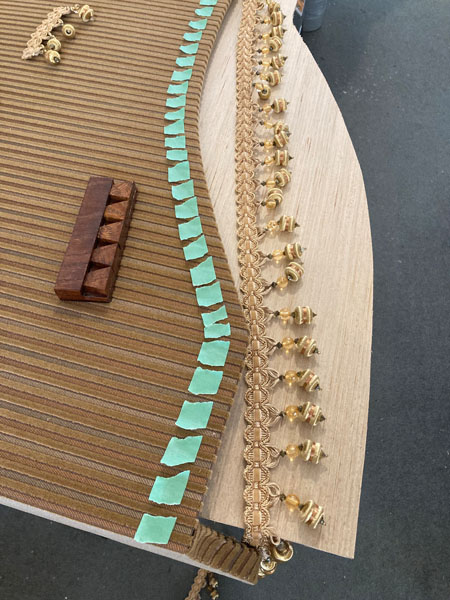
Rope trim and Fringe were installed.
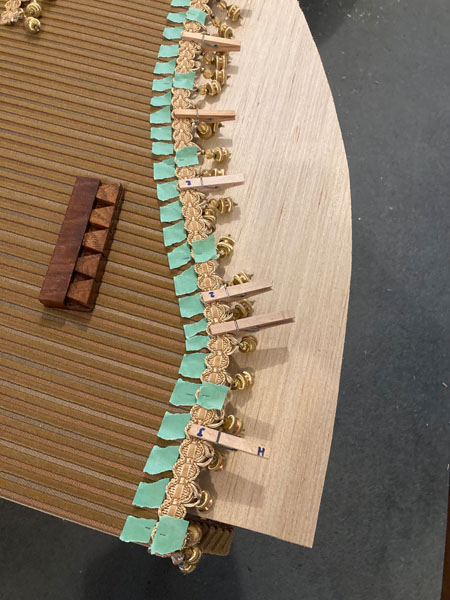
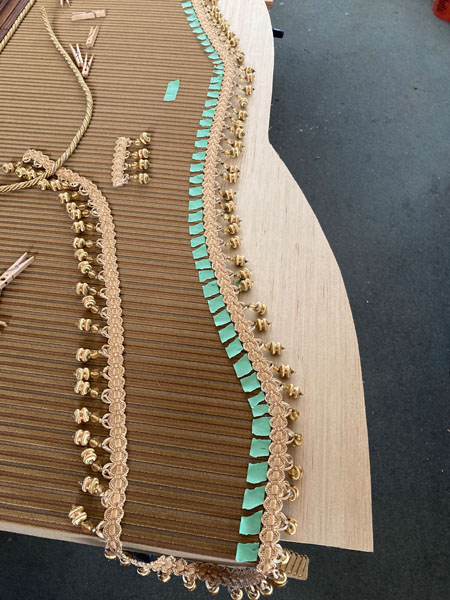
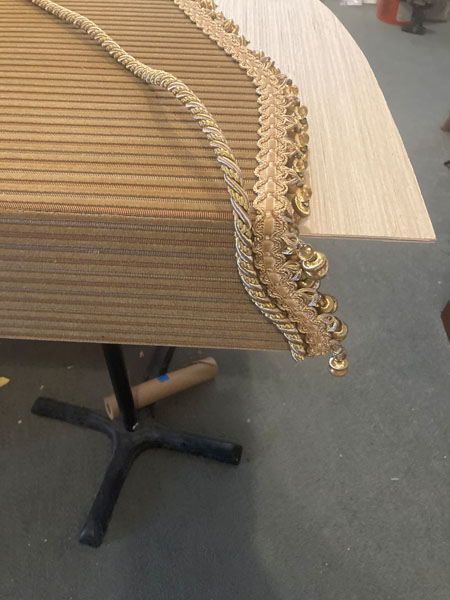
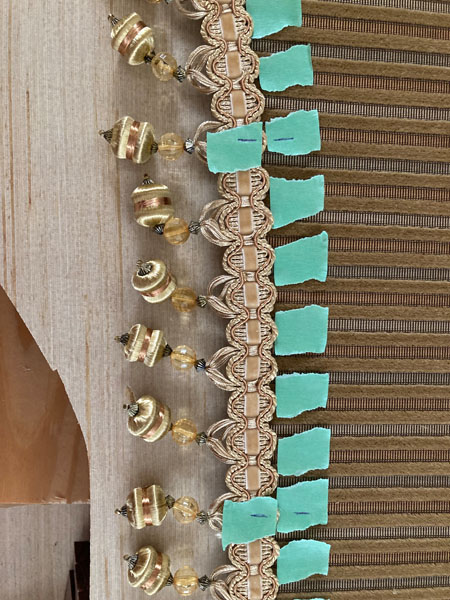
Parlor
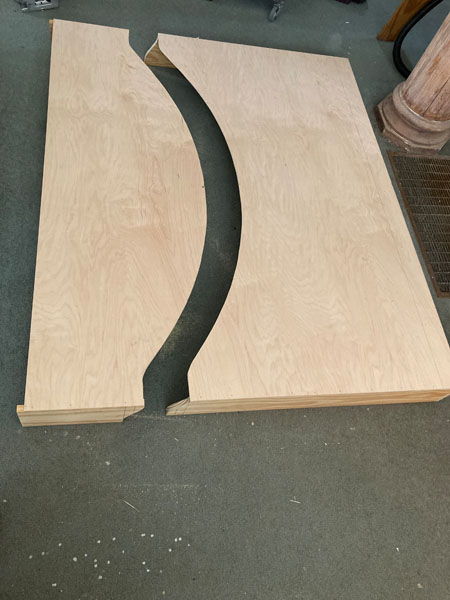
The parlor 1 cornice is to the right and it's opposite half ended up being the Blue Room cornice design.
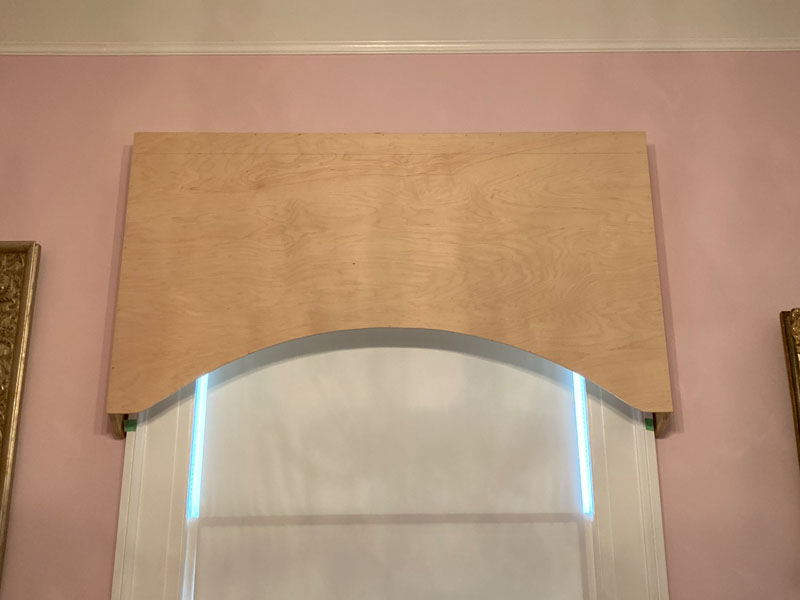
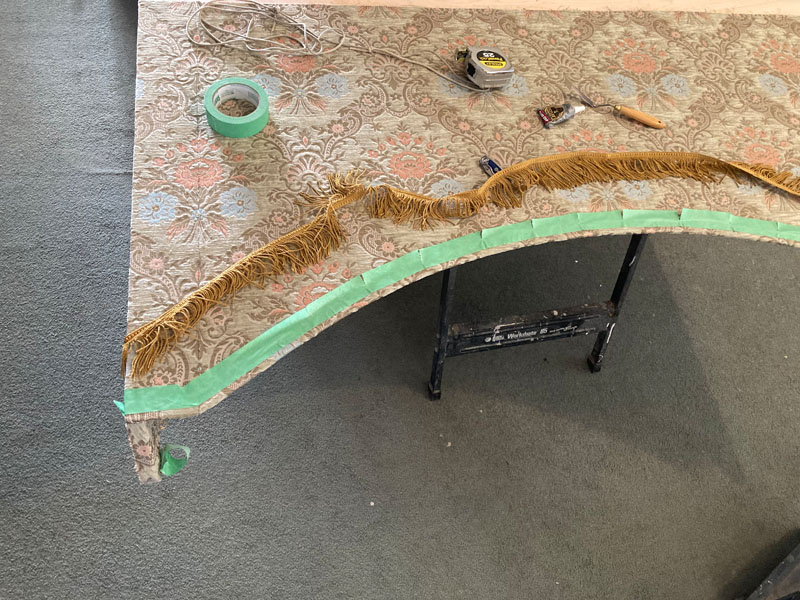
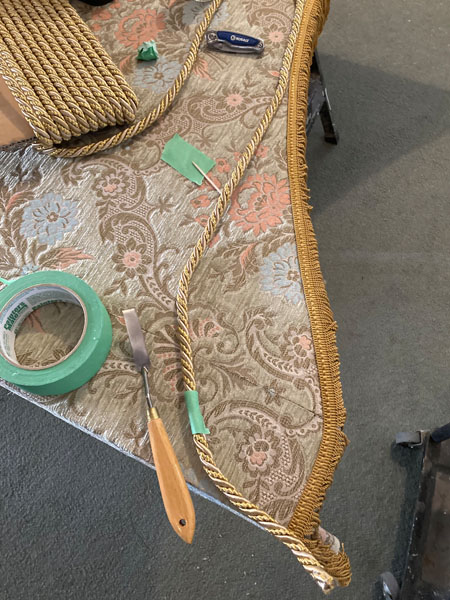
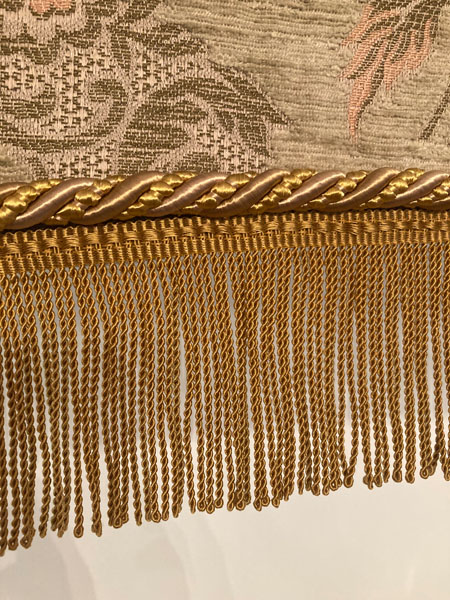
Master Bedroom
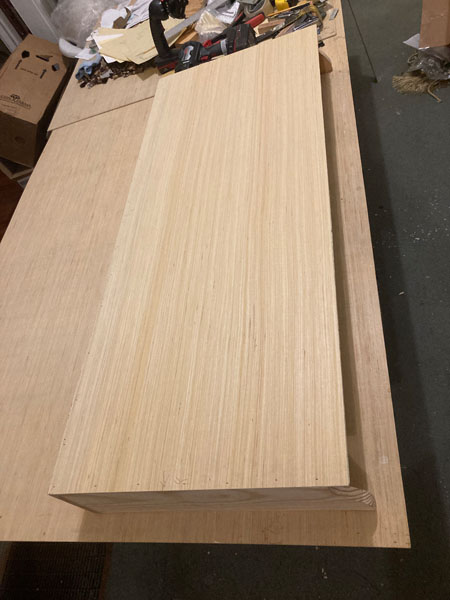
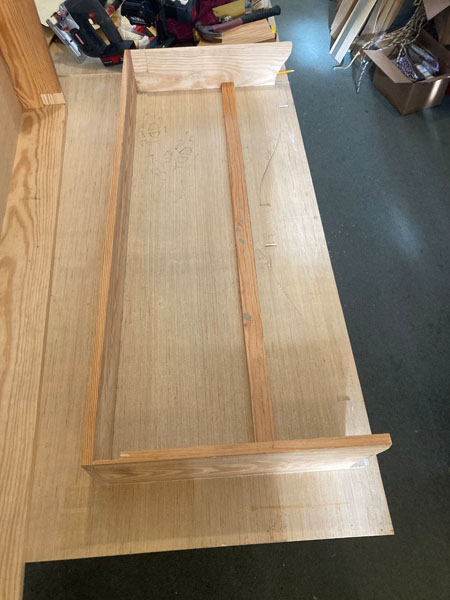
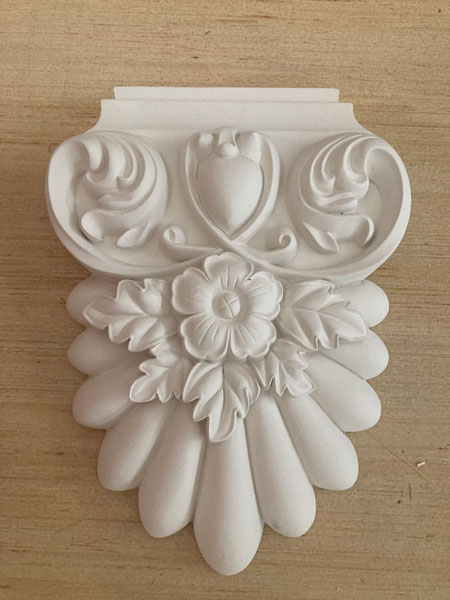
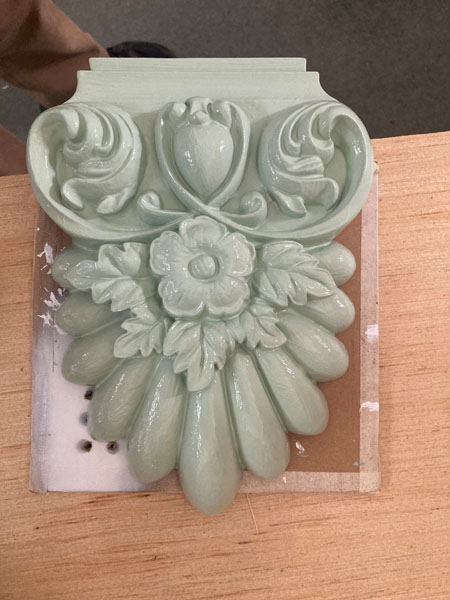
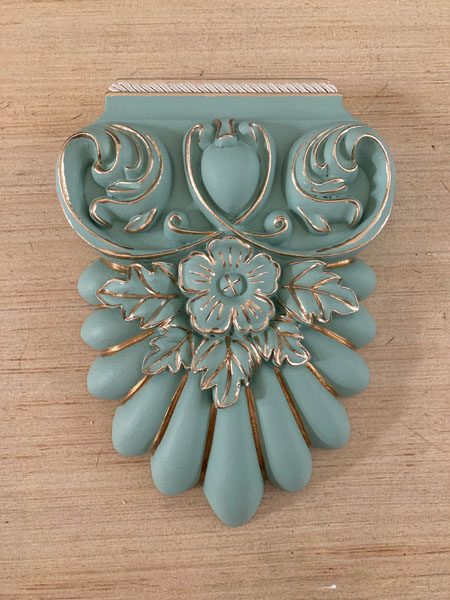
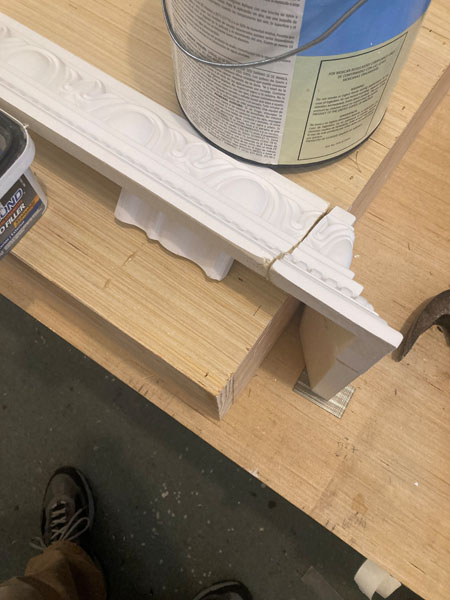
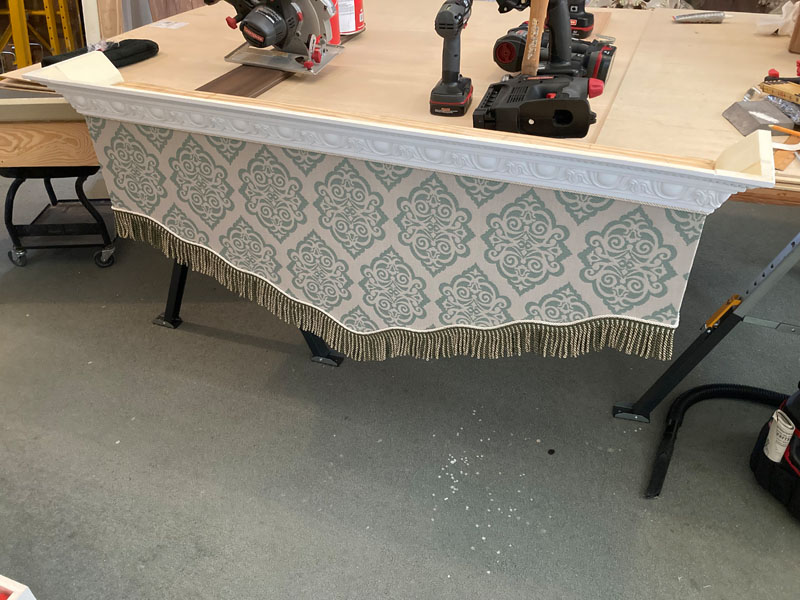
Brown - Front Guest Bedroom
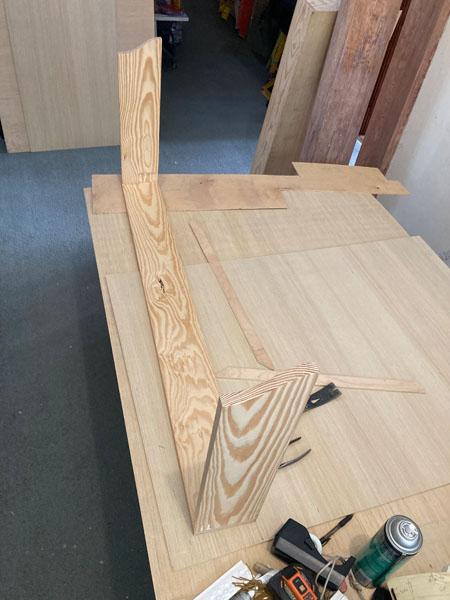
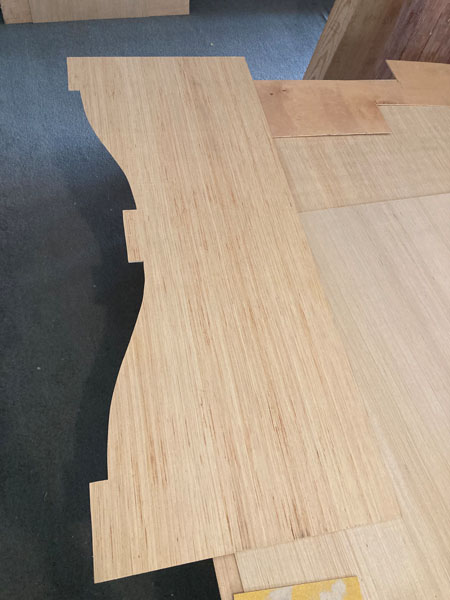
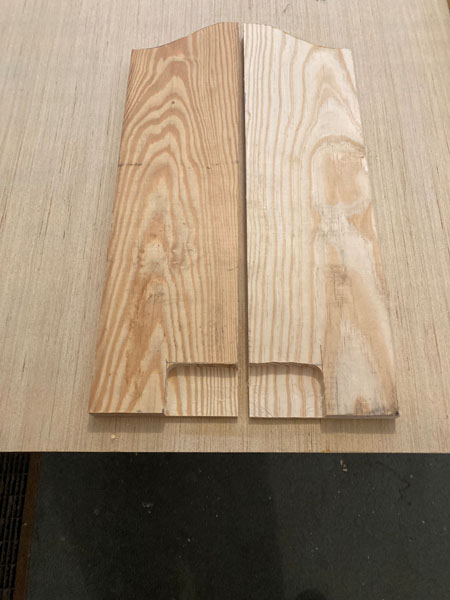
All cornices, except for the dining room and both parlors, had their side support notched to accommodate the cap trim on the window header. This allow the sides of the cornices to be closer to the window and look proportional.
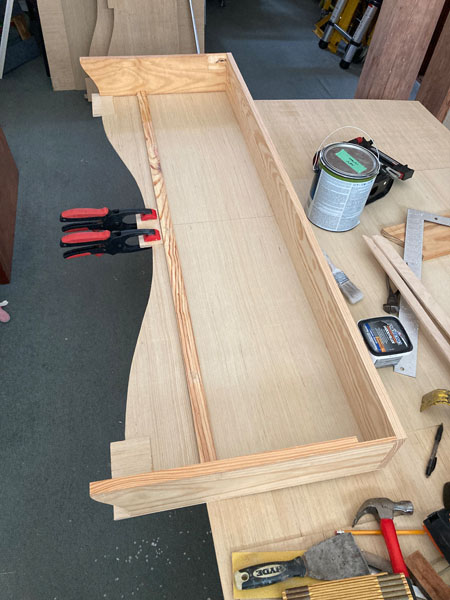


Crown molding being attached after fabric had been laid down.
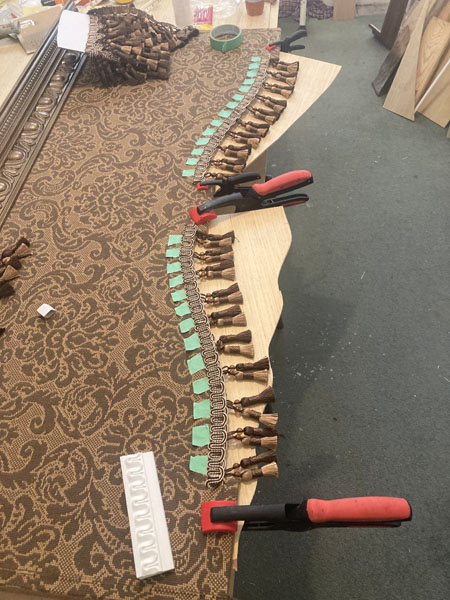
Tassels being applied.
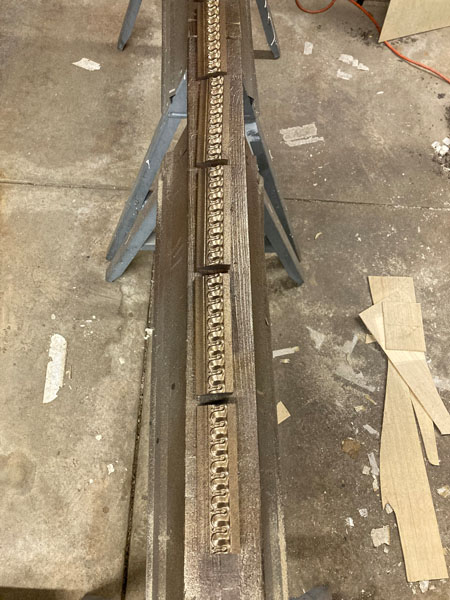
The lower accent trim pieces were made from the lower portion of the left over crown molding from the Blue room cornices.
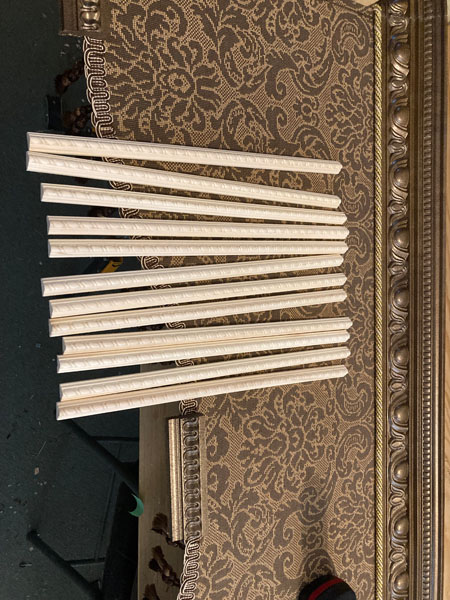
Upright trim was made from prefab wood molding and then painted.
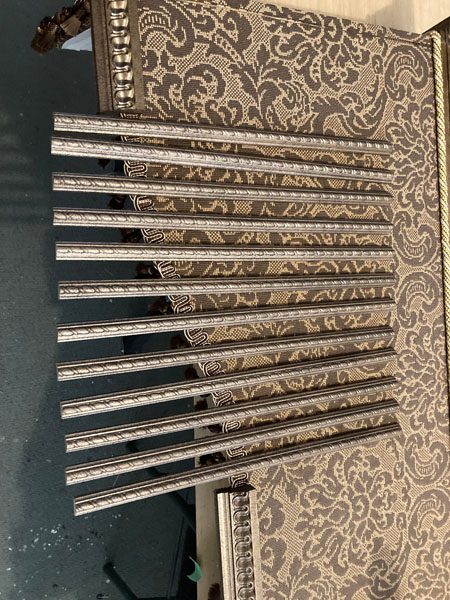
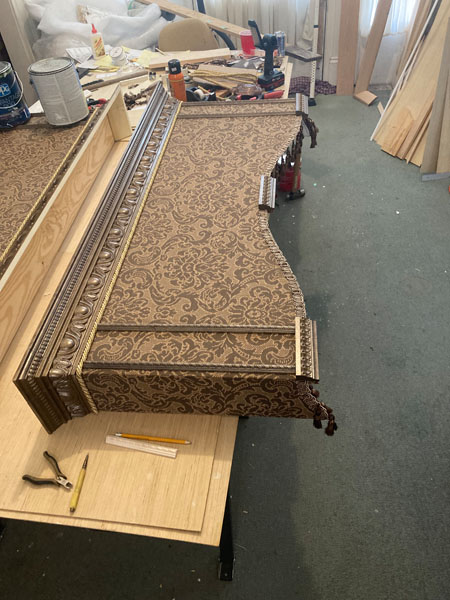
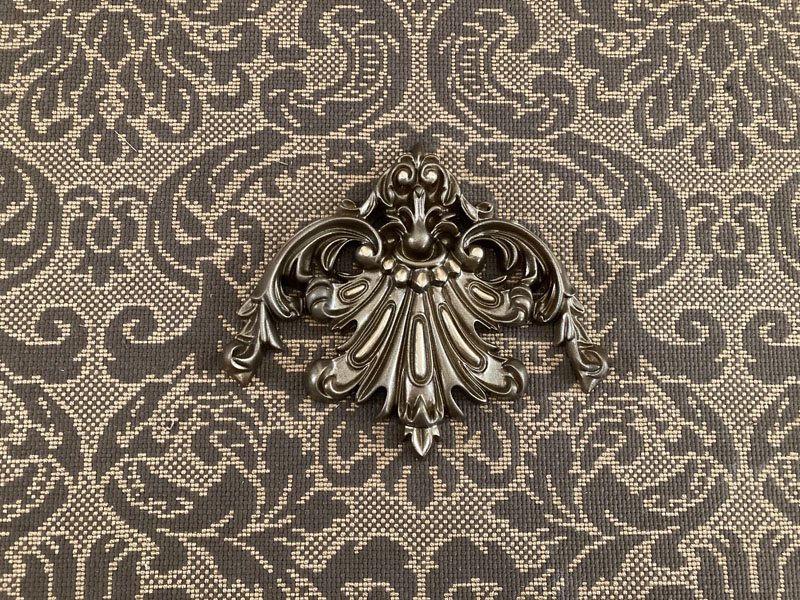
Blue - Rear Guest Bedroom

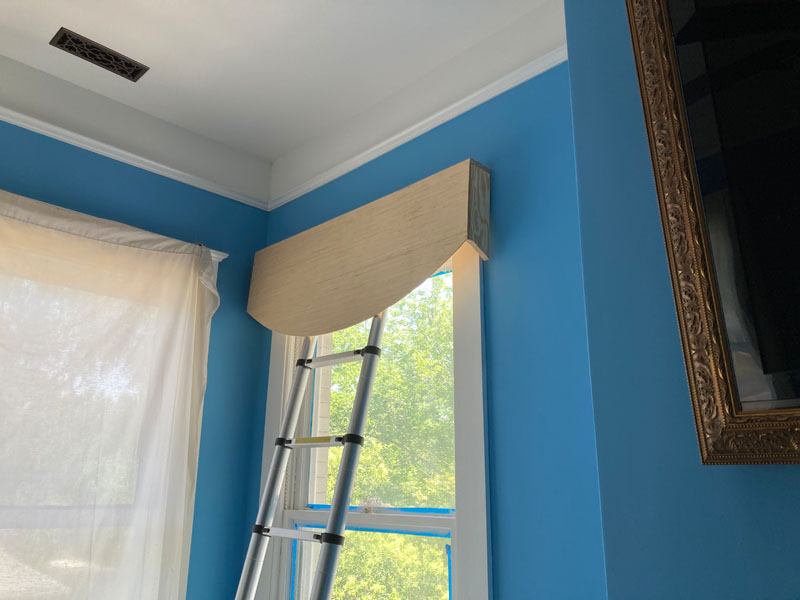
Test fitting the basic shape. The Blue room need slightly shallower cornices due to being the only room with four window and both corners where the cornices meet were very tight.
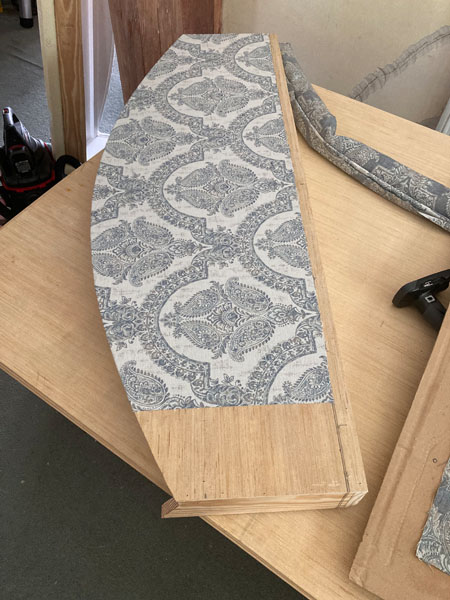
Fabric being applied.
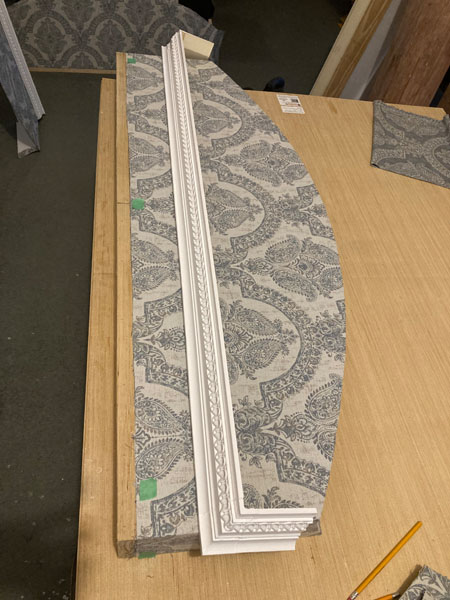
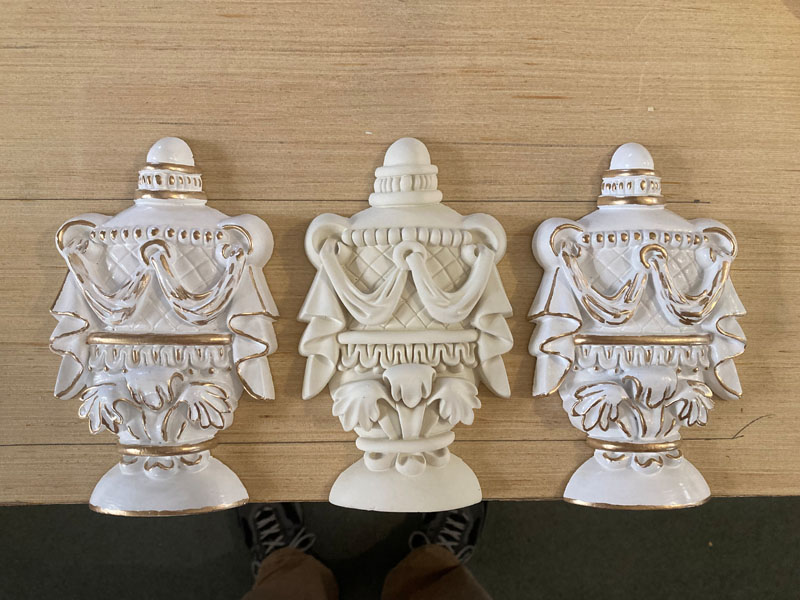
Before and after painting and gold detailing.
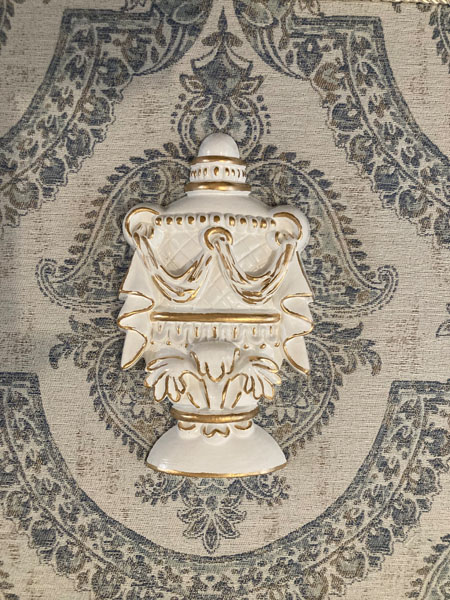
Onlay being applied.
Typical corner bonding before glue clean up, painting and detailing.
Work Out Room
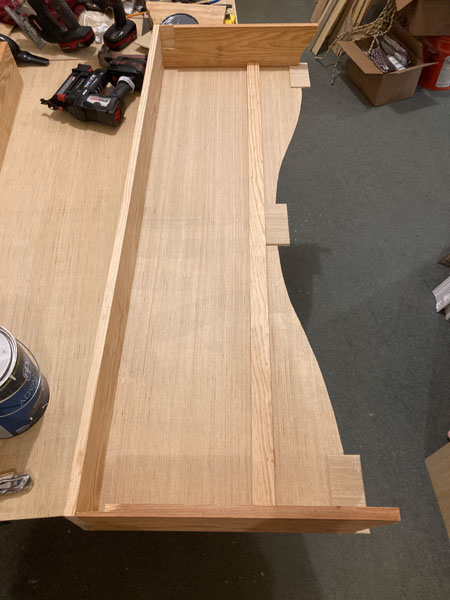
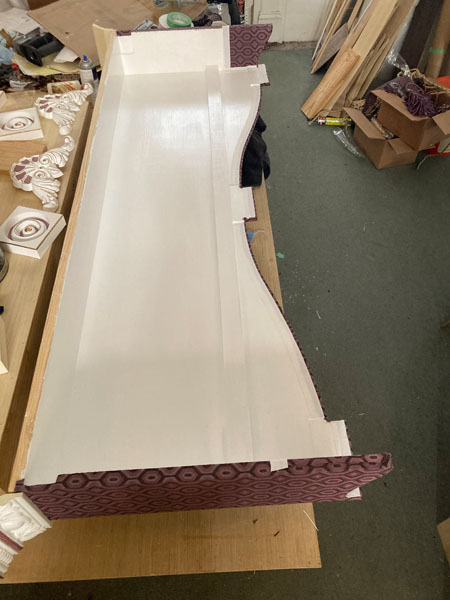
Note that the work out room cornice shape matches the brown room. This keeps the symmetry of the shape and shades from the outside the same. This is also true for the blue room and master bedroom as well as both the parlor shapes matching.
